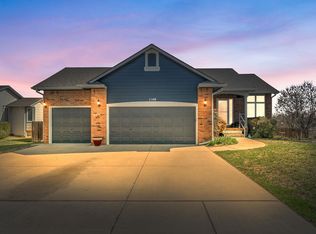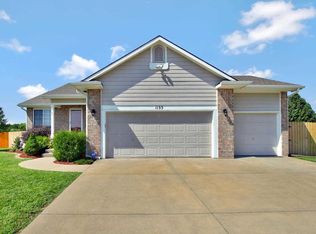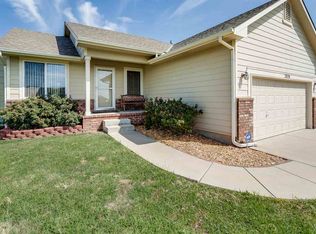You won't often find a lovely updated, remodeled home on the market like this one on a great corner lot!! The outdoor living space is Amazing!! Gorgeous open concept Living Room, Dining Room and Kitchen feature beautiful hardwood floors. The Kitchen and DR have been extended to provide more space. An amazing over-sized island with seating bar, pantry, desk, granite countertops and tile backsplash outfit the kitchen. All beautiful stainless appliances stay. The master suite sporting new wood laminate floors and big walk-in closet. Corner soaker tub, stand-alone shower, double sinks and big linen closet are found in the Master Bath. One more Bedroom, nice Hall bath and main floor laundry finish out the main level. There's more living space in the nicely finished daylight basement for family & guests sporting a large Family Room that has been set up as a Theater Room plus large TV and sound system all stay with the home. Two more BRs, each with walk-in closets and the 3rd Full Bath are close by. You will love the incredible backyard with an awesome covered deck, saltwater above ground pool (just 3 years old) with deck for sunbathing, automatic Pool Cleaner, more deck area, patio and cabana. Just think how much fun next summer will be to entertain here or just relax! Wood privacy fence, sprinkler system, storage shed. Water Softener (not currently used but works), new sump pump, newer HVAC. Close to shopping, restaurants, entertainment, Derby schools!! This is a very well-maintained home with nothing to do but move-in!! -- Call to schedule your private showing!
This property is off market, which means it's not currently listed for sale or rent on Zillow. This may be different from what's available on other websites or public sources.


