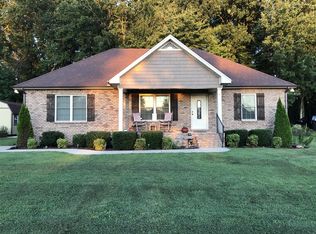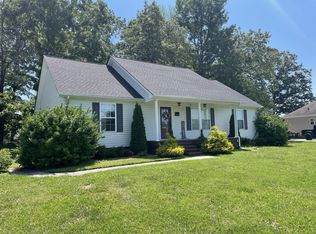Like New. Beautiful home with all the upgrades. Soaring 13 ft. ceilings in this coveted open floor plan. Tile, finished wood floors, granite. Lots of value in this quality construction! Experience a rural setting only a few miles from Gallatin & Portland with everything to offer. Just under an acre. All Appliances remain including refrigerator, washer & dryer.
This property is off market, which means it's not currently listed for sale or rent on Zillow. This may be different from what's available on other websites or public sources.

