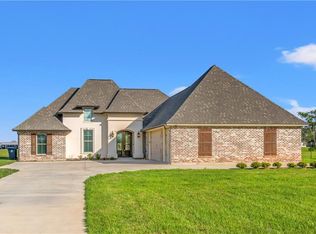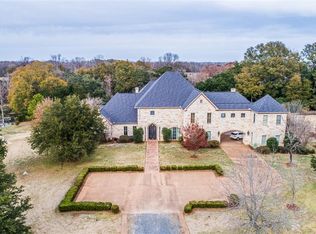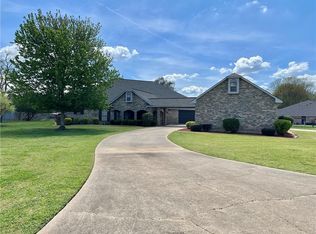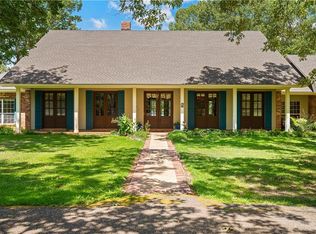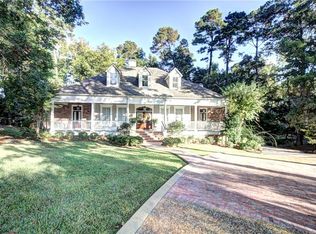Exquisite Luxury Home on Cane River – A Rare Opportunity in Natchitoches, LA Discover exceptional living in this custom-built luxury home situated along the picturesque Cane River, just minutes from the heart of downtown Natchitoches. Meticulously designed with premium finishes and thoughtfully curated features, this one-of-a-kind property offers both elegance and functionality for those seeking comfort, style, and riverfront tranquility. Great for entertaining or private relaxation, this home seamlessly blends modern convenience with timeless sophistication. Every detail has been carefully considered, making it an ideal primary residence or upscale retreat. Set in a peaceful and sought-after location on the Cane River, this home offers both serenity and proximity to local dining, shopping, and cultural attractions. Whether you’re enjoying sunrise views, entertaining guests, or relaxing poolside, this property delivers unmatched lifestyle benefits. Key Features: • Expansive floor plan with designer finishes throughout • Gourmet kitchen equipped with Wolf & Subzero appliances • Full indoor bar and dedicated wine bar • Media room, home office, and fitness room • Custom walk-through attic with spray foam insulation • His & Hers luxury closets with built-in systems • Built-in coffee maker and steamer, dual dishwashers • Instant hot/cold water and three Jacuzzi tubs • Three fireplaces: two gas and one wood-burning • Electric blinds, custom draperies, and built-in sound system • Security cameras, built-in vacuum, and flower bed irrigation • Climate-controlled outdoor living area with outdoor kitchen • Glass doors opening to a private pool oasis • Boathouse and 3-car garage for added convenience • New roof (2023)
Active
$1,374,000
1154 Miller Farm Rd, Natchitoches, LA 71457
3beds
6,372sqft
Est.:
Single Family Residence
Built in 2007
1.53 Acres Lot
$-- Zestimate®
$216/sqft
$-- HOA
What's special
Private pool oasisCustom draperiesPeaceful and sought-after locationGourmet kitchenRiverfront tranquilityHome officeBuilt-in sound system
- 279 days |
- 247 |
- 8 |
Zillow last checked: 8 hours ago
Listing updated: September 19, 2025 at 12:18pm
Listed by:
Daviona Cox-Price,
Cane River Realty 318-357-8220
Source: GCLRA,MLS#: 2493174 Originating MLS: Greater Central Louisiana REALTORS Association
Originating MLS: Greater Central Louisiana REALTORS Association
Tour with a local agent
Facts & features
Interior
Bedrooms & bathrooms
- Bedrooms: 3
- Bathrooms: 6
- Full bathrooms: 4
- 1/2 bathrooms: 2
Primary bedroom
- Level: First
- Dimensions: 16X20
Bedroom
- Level: First
- Dimensions: 14X20
Bedroom
- Level: First
- Dimensions: 19X14
Primary bathroom
- Level: First
- Dimensions: 14X25
Dining room
- Level: First
- Dimensions: 17X20
Kitchen
- Level: First
- Dimensions: 17X22
Living room
- Level: First
- Dimensions: 21X22
Heating
- Central
Cooling
- Central Air
Appliances
- Included: Dishwasher, Microwave
Features
- Attic, Wet Bar, Central Vacuum, Stainless Steel Appliances, Wired for Sound
- Windows: Screens, Storm Window(s)
- Has fireplace: Yes
- Fireplace features: Gas, Wood Burning
Interior area
- Total structure area: 8,692
- Total interior livable area: 6,372 sqft
Property
Parking
- Parking features: Covered, Garage, Three or more Spaces, Boat, RV Access/Parking
- Has garage: Yes
Features
- Levels: One,Two
- Stories: 2
- Patio & porch: Brick, Patio
- Exterior features: Dock, Outdoor Kitchen, Patio
- Pool features: In Ground
- On waterfront: Yes
- Waterfront features: Waterfront, River Access
Lot
- Size: 1.53 Acres
- Dimensions: 221.75x303.13x222.22x295.5
- Features: 1 to 5 Acres, City Lot
Details
- Parcel number: 0010201500A & 0011124250C
- Special conditions: None
Construction
Type & style
- Home type: SingleFamily
- Architectural style: Ranch
- Property subtype: Single Family Residence
Materials
- Brick Veneer, Concrete
- Foundation: Slab
- Roof: Shingle
Condition
- Excellent
- Year built: 2007
- Major remodel year: 2007
Utilities & green energy
- Sewer: Septic Tank
- Water: Public
Green energy
- Energy efficient items: Insulation, Windows
Community & HOA
Community
- Security: Security System, Closed Circuit Camera(s), Smoke Detector(s)
HOA
- Has HOA: No
Location
- Region: Natchitoches
Financial & listing details
- Price per square foot: $216/sqft
- Tax assessed value: $687,800
- Annual tax amount: $5,753
- Date on market: 3/25/2025
- Listing agreement: Exclusive Right To Sell
Estimated market value
Not available
Estimated sales range
Not available
Not available
Price history
Price history
| Date | Event | Price |
|---|---|---|
| 6/4/2025 | Price change | $1,374,000-1.8%$216/sqft |
Source: | ||
| 3/25/2025 | Listed for sale | $1,399,000$220/sqft |
Source: | ||
| 3/24/2025 | Listing removed | -- |
Source: Owner Report a problem | ||
| 3/18/2025 | Listed for sale | $1,399,000$220/sqft |
Source: Owner Report a problem | ||
Public tax history
Public tax history
| Year | Property taxes | Tax assessment |
|---|---|---|
| 2024 | $5,753 +3.3% | $68,780 +4% |
| 2023 | $5,567 +0% | $66,130 |
| 2022 | $5,565 -1.6% | $66,130 |
Find assessor info on the county website
BuyAbility℠ payment
Est. payment
$6,347/mo
Principal & interest
$5328
Property taxes
$538
Home insurance
$481
Climate risks
Neighborhood: 71457
Nearby schools
GreatSchools rating
- 7/10East Natchitoches Elementary & Middle SchoolGrades: 5-6Distance: 1.6 mi
- 5/10Natchitoches Junior High SchoolGrades: 7-8Distance: 2.1 mi
- 7/10Natchitoches Central High SchoolGrades: 9-12Distance: 4 mi
- Loading
- Loading
