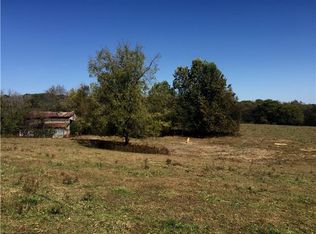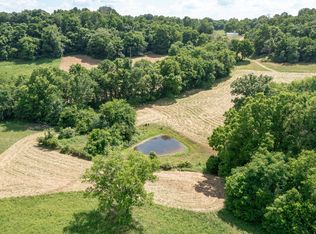Convenient & secluded aren't words you see together often for Mid Tn real estate. This property has views that will catch your breath, a sweet true farm house atop a hill on highly sought after but rarely available Mahon Rd. An abundance of large deer & turkey. *See photos* A mix of woods and field are perfect for the trail riding equestrians or choose the perfect flat area for an arena install. *2 bed home, 3 bed permit. 15 Minute drive to i840, Kroger, Target, Movie Theater. PRIME LOCATION!
This property is off market, which means it's not currently listed for sale or rent on Zillow. This may be different from what's available on other websites or public sources.

