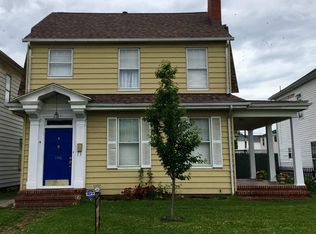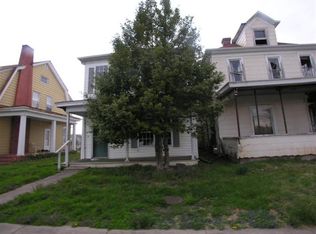Sold for $142,500 on 05/19/25
$142,500
1154 Madison Ave, Huntington, WV 25704
4beds
1,984sqft
Single Family Residence
Built in 1926
7,840.8 Square Feet Lot
$147,000 Zestimate®
$72/sqft
$1,644 Estimated rent
Home value
$147,000
Estimated sales range
Not available
$1,644/mo
Zestimate® history
Loading...
Owner options
Explore your selling options
What's special
This two-story home four spacious bedrooms and two updated baths. The home sits on a corner lot. There have been many recent updates such as refreshed kitchen cabinets, new flooring, remodeled bathrooms, and new ceiling and wall plaster, new wiring throughout the entire house (All old knob and tub wiring removed) and electrical panel. Off street parking behind the home with plenty of room to build new garage, carport or driveway. The inviting front porch is the perfect place to enjoy a nice cup of coffee or tea in the morning. Upstairs, one of the bedrooms open onto a private balcony. The home's classic architecture is complemented by its timeless appeal.
Zillow last checked: 8 hours ago
Listing updated: May 20, 2025 at 08:22am
Listed by:
DEBRA SCARBERRY 304-633-3258,
Better Homes & Gardens Real Estate Central, LLC 2
Bought with:
Kenny Ward
Realty Exchange Commercial / Residential Brokerage
Source: HUNTMLS,MLS#: 180826
Facts & features
Interior
Bedrooms & bathrooms
- Bedrooms: 4
- Bathrooms: 2
- Full bathrooms: 2
Bedroom
- Level: First
- Area: 116.4
- Dimensions: 12 x 9.7
Bedroom 1
- Level: Second
- Area: 140.39
- Dimensions: 13.9 x 10.1
Bedroom 2
- Level: Second
- Area: 176.85
- Dimensions: 13.5 x 13.1
Bedroom 3
- Level: Second
- Area: 119.43
- Dimensions: 13.11 x 9.11
Dining room
- Level: First
- Area: 132.44
- Dimensions: 13.1 x 10.11
Kitchen
- Level: First
- Area: 223
- Dimensions: 22.3 x 10
Living room
- Level: First
- Area: 270
- Dimensions: 22.5 x 12
Heating
- Natural Gas
Cooling
- Central Air
Appliances
- Included: Dishwasher, Range/Oven, Refrigerator, Oven
Features
- Flooring: Concrete, Laminate, Vinyl, Carpet
- Windows: Some Window Treatments
- Basement: Full,Unfinished,Concrete
- Fireplace features: Non-Working, Scuttle
Interior area
- Total structure area: 1,984
- Total interior livable area: 1,984 sqft
Property
Parking
- Parking features: No Garage, Off Street
Features
- Levels: Two
- Stories: 2
- Patio & porch: Porch
- Exterior features: Balcony, Private Yard
- Fencing: None
Lot
- Size: 7,840 sqft
- Topography: Level
Details
- Parcel number: 0607041040300000
Construction
Type & style
- Home type: SingleFamily
- Property subtype: Single Family Residence
Materials
- Brick
- Roof: Shingle
Condition
- Year built: 1926
Utilities & green energy
- Sewer: Public Sewer
- Water: Public Water
- Utilities for property: Cable Available
Community & neighborhood
Location
- Region: Huntington
Other
Other facts
- Listing terms: Cash,Conventional,FHA,VA Loan
Price history
| Date | Event | Price |
|---|---|---|
| 5/19/2025 | Sold | $142,500$72/sqft |
Source: | ||
| 4/7/2025 | Pending sale | $142,500$72/sqft |
Source: | ||
| 4/2/2025 | Listed for sale | $142,500+213.2%$72/sqft |
Source: | ||
| 1/21/2020 | Sold | $45,500-45.5%$23/sqft |
Source: Public Record | ||
| 8/30/2005 | Sold | $83,500$42/sqft |
Source: Public Record | ||
Public tax history
| Year | Property taxes | Tax assessment |
|---|---|---|
| 2024 | $1,194 -0.2% | $35,340 |
| 2023 | $1,197 -4.3% | $35,340 -3.8% |
| 2022 | $1,251 +3% | $36,720 +3.6% |
Find assessor info on the county website
Neighborhood: 25704
Nearby schools
GreatSchools rating
- 5/10Central City Elementary SchoolGrades: PK-5Distance: 0.8 mi
- 6/10Huntington Middle SchoolGrades: 6-8Distance: 1.3 mi
- 2/10Huntington High SchoolGrades: 9-12Distance: 4.3 mi
Schools provided by the listing agent
- Elementary: Southside
- Middle: Huntington
- High: Huntington
Source: HUNTMLS. This data may not be complete. We recommend contacting the local school district to confirm school assignments for this home.

Get pre-qualified for a loan
At Zillow Home Loans, we can pre-qualify you in as little as 5 minutes with no impact to your credit score.An equal housing lender. NMLS #10287.

