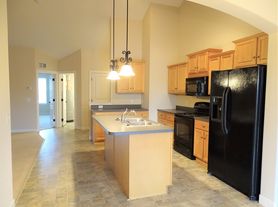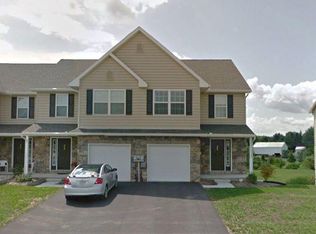A showing can be scheduled with an approved application. A free application can be found on our website. Zillow applications will not be accepted.
This property is a 3 bedroom 1.5 bath in Ephrata Area School District. It has a 2 car garage, living room, dining room, laundry room, family room, oil heat and central a/c. The fireplace is not to be used. The stove, refrigerator, washer, and dryer are included (washer and dryer will not be replaced.) There are no pets or smoking allowed. It is available in February and rents for $1,995 which includes water and sewer. The tenant is responsible for trash, electric, heat, snow removal and lawn care.
House for rent
$1,995/mo
Fees may apply
1154 Lincoln Rd, Lititz, PA 17543
3beds
--sqft
Price may not include required fees and charges. Price shown reflects the lease term provided. Learn more|
Single family residence
Available Sun Feb 15 2026
No pets
Central air
In unit laundry
Attached garage parking
What's special
Family roomDining roomOil heatLaundry room
- 50 days |
- -- |
- -- |
Zillow last checked: 12 hours ago
Listing updated: February 02, 2026 at 11:18am
Travel times
Looking to buy when your lease ends?
Consider a first-time homebuyer savings account designed to grow your down payment with up to a 6% match & a competitive APY.
Facts & features
Interior
Bedrooms & bathrooms
- Bedrooms: 3
- Bathrooms: 2
- Full bathrooms: 1
- 1/2 bathrooms: 1
Cooling
- Central Air
Appliances
- Included: Dryer, Oven, Refrigerator, Washer
- Laundry: In Unit
Property
Parking
- Parking features: Attached
- Has attached garage: Yes
- Details: Contact manager
Features
- Exterior features: Electricity not included in rent, Garbage not included in rent, Heating not included in rent
Details
- Parcel number: 2709730300000
Construction
Type & style
- Home type: SingleFamily
- Property subtype: Single Family Residence
Community & HOA
Location
- Region: Lititz
Financial & listing details
- Lease term: 1 Year
Price history
| Date | Event | Price |
|---|---|---|
| 12/22/2025 | Listed for rent | $1,995 |
Source: Zillow Rentals Report a problem | ||
| 1/29/2025 | Listing removed | $1,995 |
Source: Zillow Rentals Report a problem | ||
| 1/18/2025 | Listed for rent | $1,995 |
Source: Zillow Rentals Report a problem | ||
| 12/30/2024 | Sold | $417,000+11.2% |
Source: | ||
| 10/28/2024 | Pending sale | $375,000 |
Source: | ||
Neighborhood: 17543
Nearby schools
GreatSchools rating
- 8/10Clay El SchoolGrades: K-4Distance: 2.5 mi
- 6/10Ephrata Middle SchoolGrades: 7-8Distance: 2.9 mi
- 8/10Ephrata Senior High SchoolGrades: 9-12Distance: 3.1 mi

