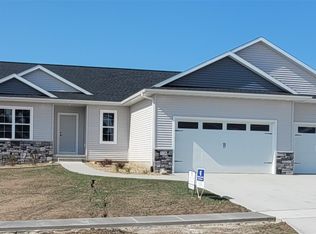Absolutely stunning throughout. This beautiful ranch is loaded with custom woodwork throughout including an impressive wood barrel ceiling in the living room, custom built-ins, crown moldings and a variety of unique hardwoods. The split master floor plan is open and very spacious. The kitchen features hardwood floors, granite counters, stainless steel appliances, pantry, and a breakfast bar. Appliances stay with the home. The split master bedroom is located on the main level, spacious with plush carpet and walk-in closet. The attached master bath includes tile floors, granite counters, a jetted tub, and tiled shower. The finished lower level is great for entertaining and features a fireplace, wet bar, 2 bedrooms, full bath and storage area. The 3 stall garage is heated and epoxy coated floor. Outside you'll find a composite deck overlooking the yard. Call or email today for a private showing.
This property is off market, which means it's not currently listed for sale or rent on Zillow. This may be different from what's available on other websites or public sources.

