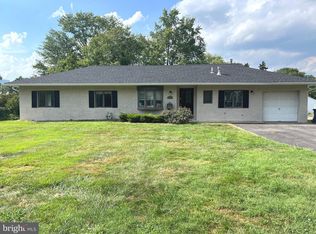JUST LISTED! Charming, move in condition Colonial in Highland Farms in Abington Township. This dream home is located within close proximity of award winning schools and within walking distance to Abington Memorial Hospital. Situated within a lovely community exuding rural tranquility that will have you looking forward to an early morning or evening walk or run; but location still provides speedy access to Suburban Rail Lines, shopping and the Turnpike. Home includes three large upstairs bedrooms with walk in closets and a huge bathroom with two closets. There is a first floor bedroom with entire wall side closet, adjacent to full bathroom and spotless eat in Kitchen and Dining Room. Side entrance off the Dining Room offers potential for the first floor bedroom to be used as separate living quarters; as for a teen/young adult, in-law-suite or an office. This house is perfectly laid out and includes custom built wall units that will surely accommodate all storage needs. Home features level lot with one step entry into Living Room. Relax in the Living Room in front of the built in wood burning fireplace and bay window overseeing splendid perennial gardens or enjoy an exciting game in the Den which is wired with surround sound; both rooms have newly refinished wood floors. Beat the heat with Central A/C or House Fan. The basement is partially finished including bar counter and sink; closed off washer and dryer area; back room which is perfect for working on projects or repairs with built in workbench, pegboard and plenty of tool storage. Back yard has a private long driveway with double garage and remote access. Deck on side of house allows for all year grilling and easy clean ups! This home is priced to sell. Must see! Don't wait. Make an appointment today.
This property is off market, which means it's not currently listed for sale or rent on Zillow. This may be different from what's available on other websites or public sources.
