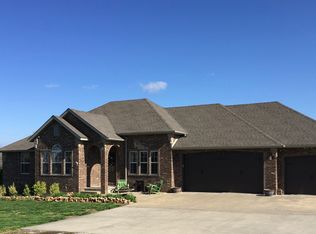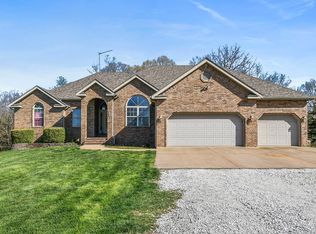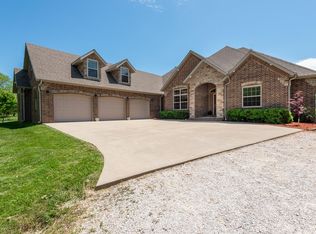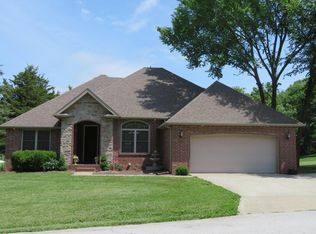Country living never got easier. Energy efficient and strong home built with Insulated Concrete Forms (ICF) keeps you safer and more comfortable year round. Open concept floor plan and 2 car attached garage. Just over 6 acres with some fencing for horses or livestock with room for barn and/or outbuilding expansion. Situated at the end of a quiet cul-d-sac complete with fruit trees and berries. Large front porch and screened in porch for those perfect evenings on a swing. Perfect location with home's rear facing south if you would like to add solar panels.
This property is off market, which means it's not currently listed for sale or rent on Zillow. This may be different from what's available on other websites or public sources.




