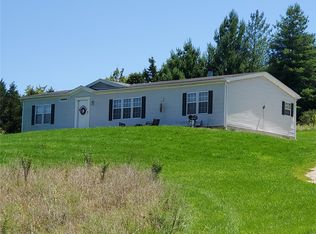Wow!!! Come take a look at this immaculate home on situated on just over 3 acres with breathtaking views!!! You'll LOVE the nice open floor plan with beautiful GLEAMING flooring! Great room features beautiful cozy wood burning fireplace! All the bedrooms are spacious including the master bedroom suite with jet tub and double bowl vanity and lots of storage space! Fantastic kitchen with LOADS of cabinet space and breakfast bar! Bring ALL of your recreational toys and don't forget the horses! Great location east of Washington for easy commuting and country living! This property wont last long! Call to schedule your personal tour NOW! SpecialListingConditions: Foreclosure
This property is off market, which means it's not currently listed for sale or rent on Zillow. This may be different from what's available on other websites or public sources.
