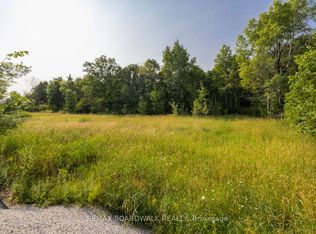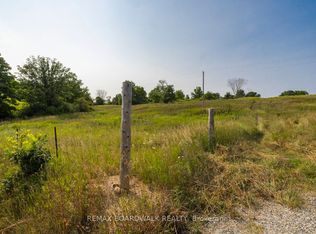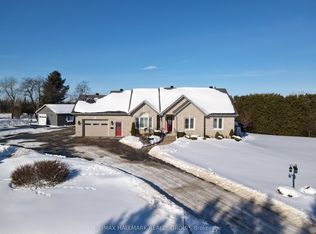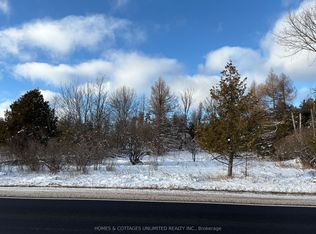Executive, energy-efficient, bungalow on 20 acres with horse stable, electric fenced paddock and riding or ATV trails thru woodlands. Throughout, the custom 3+2 bed, 3 bath home offers you luxury quality finishes. Oak 3/4" hardwood and porcelain floors. Bright foyer to livingroom with windows overlooking landscaped yard. Dining room wall of windows and French doors to deck with propane BBQ hookup. The gorgeous kitchen features porcelain floor, granite counters, microwave nook, solid oak cabinets and crown moulding. Mudroom for coats and boots. Primary suite has French doors opening to deck, nature views from big windows, walk-in closet/dressing room and stunning granite 4-pc ensuite. Radiant floor heating in lower level familyroom, games room, two bedrooms, powder room, full laundry room and storage. Access to insulated garage by main or lower level. Energy savings from efficient air handler and hot water on demand. Storage shed and coverall. Hi-speed. 4km to golfing. 10 mins to Perth.
This property is off market, which means it's not currently listed for sale or rent on Zillow. This may be different from what's available on other websites or public sources.



