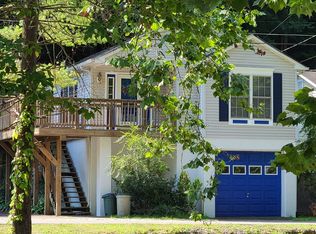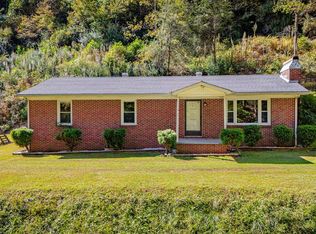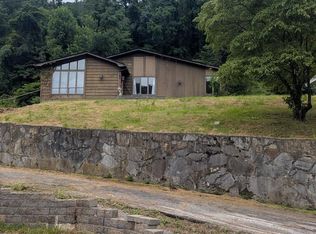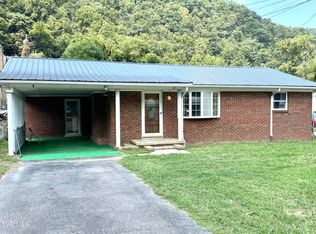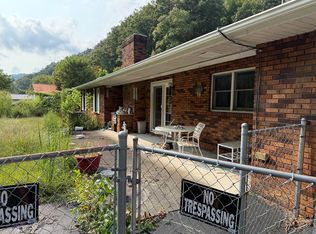Discover classic charm and everyday convenience in this well-maintained 1960 brick ranch located in the Town of Grundy, VA and within walking distance of Appalachia Law School! Situated on two level lots totaling 0.29 acres, this 3-bedroom, 2-bath home offers 1,473 sq. ft. of comfortable living space and great curb appeal with its brick exterior, shingle roof, insulated windows, and covered front porch. Step inside to a bright and inviting living room featuring original hardwood floors and abundant natural light. The flow continues seamlessly into the dining room, where the hardwood floors and natural light create a warm, welcoming space for gatherings. The kitchen offers both function and charm with tile floors, updated butcher block countertops, a gas range, built-in oven, refrigerator, dishwasher, and ample cabinetry for storage. Just off the kitchen is a practical mud/utility room complete with washer/dryer hook-up and a utility sink. The primary bedroom features vinyl wood flooring, a ceiling fan, closet, and a quaint en-suite bathroom with a stand-up shower and vanity. Two additional bedrooms—each with original hardwood floors, closets, and ceiling fans—offer comfortable accommodations. The hallway bathroom includes a tub/shower combo, updated vanity, and two linen closets for added storage. Vehicle and storage needs are fully covered with an attached garage, detached carport, and a detached 2-car garage, plus a storage building for extra space. Enjoy the outdoors from the open rear patio, and take advantage of the paved driveway and convenient in-town location. This charming brick ranch provides character, comfort, and plenty of practical amenities—ready for its next owner to make it home.
For sale
$174,900
1154 Fairview St, Grundy, VA 24614
3beds
1,473sqft
Est.:
Single Family Residence
Built in 1960
0.29 Acres Lot
$-- Zestimate®
$119/sqft
$-- HOA
What's special
Brick exteriorUtility sinkDetached carportAttached garagePaved drivewayShingle roofOpen rear patio
- 23 days |
- 254 |
- 6 |
Zillow last checked: 8 hours ago
Listing updated: November 17, 2025 at 11:31am
Listed by:
Denise Blevins 276-274-3142,
eXp Realty
Source: SWVAR,MLS#: 104145
Tour with a local agent
Facts & features
Interior
Bedrooms & bathrooms
- Bedrooms: 3
- Bathrooms: 2
- Full bathrooms: 2
- Main level bathrooms: 2
- Main level bedrooms: 3
Primary bedroom
- Level: Main
Bedroom 2
- Level: Main
Bedroom 3
- Level: Main
Bathroom
- Level: Main
Bathroom 2
- Level: Main
Dining room
- Level: Main
Kitchen
- Level: Main
Living room
- Level: Main
Basement
- Area: 0
Heating
- Heat Pump
Cooling
- Central Air, Heat Pump
Appliances
- Included: Dishwasher, Refrigerator, Electric Water Heater
- Laundry: Main Level
Features
- Ceiling Fan(s), Paneling, Cable High Speed Internet
- Flooring: Tile, Vinyl
- Basement: Crawl Space,None
- Has fireplace: No
- Fireplace features: None
Interior area
- Total structure area: 1,473
- Total interior livable area: 1,473 sqft
- Finished area above ground: 1,473
- Finished area below ground: 0
Property
Parking
- Total spaces: 3
- Parking features: Detached Carport, Attached, Detached, Paved
- Attached garage spaces: 3
- Has carport: Yes
- Has uncovered spaces: Yes
Features
- Stories: 1
- Patio & porch: Patio, Porch Covered
- Exterior features: Garden, Mature Trees
- Has view: Yes
- View description: Creek
- Has water view: Yes
- Water view: Creek
- Waterfront features: None
Lot
- Size: 0.29 Acres
- Features: Flood Plain, Level
Details
- Additional structures: Outbuilding
- Parcel number: 2HH151352ENLGD
- Zoning: NA
Construction
Type & style
- Home type: SingleFamily
- Architectural style: Ranch
- Property subtype: Single Family Residence
Materials
- Brick, Dry Wall
- Roof: Shingle
Condition
- Year built: 1960
Utilities & green energy
- Sewer: Public Sewer
- Water: Public
- Utilities for property: Propane
Community & HOA
HOA
- Has HOA: No
- Services included: None
Location
- Region: Grundy
Financial & listing details
- Price per square foot: $119/sqft
- Tax assessed value: $73,700
- Annual tax amount: $544
- Date on market: 11/17/2025
- Road surface type: Paved
Estimated market value
Not available
Estimated sales range
Not available
Not available
Price history
Price history
| Date | Event | Price |
|---|---|---|
| 11/17/2025 | Listed for sale | $174,900-0.1%$119/sqft |
Source: | ||
| 10/30/2025 | Listing removed | $175,000$119/sqft |
Source: | ||
| 6/28/2025 | Price change | $175,000-12.1%$119/sqft |
Source: | ||
| 2/11/2025 | Price change | $199,000-7.4%$135/sqft |
Source: | ||
| 11/18/2024 | Listed for sale | $215,000-1.8%$146/sqft |
Source: | ||
Public tax history
Public tax history
| Year | Property taxes | Tax assessment |
|---|---|---|
| 2024 | $287 | $73,700 |
| 2023 | $287 | $73,700 |
| 2022 | $287 | $73,700 |
Find assessor info on the county website
BuyAbility℠ payment
Est. payment
$953/mo
Principal & interest
$828
Property taxes
$64
Home insurance
$61
Climate risks
Neighborhood: 24614
Nearby schools
GreatSchools rating
- 5/10Riverview Elementary/Middle SchoolGrades: PK-8Distance: 3.8 mi
- 3/10Grundy High SchoolGrades: 9-12Distance: 1.2 mi
Schools provided by the listing agent
- Elementary: Riverview
- Middle: Riverview
- High: Grundy
Source: SWVAR. This data may not be complete. We recommend contacting the local school district to confirm school assignments for this home.
- Loading
- Loading
