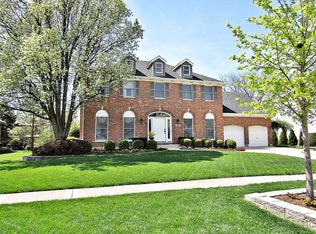Closed
$502,500
1154 Fagan Rd, Batavia, IL 60510
4beds
2,459sqft
Single Family Residence
Built in 1992
10,132.06 Square Feet Lot
$529,900 Zestimate®
$204/sqft
$3,621 Estimated rent
Home value
$529,900
$503,000 - $556,000
$3,621/mo
Zestimate® history
Loading...
Owner options
Explore your selling options
What's special
Come see this Harvell Farms beauty! Main level hardwood floors and fireplace converted to a gas fireplace. A vaulted & beamed ceiling with skylights in your family room. Granite counters, lots of cabinetry space, island, SS Kitchen fridge & dishwasher. Eating area with access to your backyard. Formal dining room and formal living room. Main floor office could be 5th bedroom if needed for in-laws. Master suite with tray ceiling and hardwood floors. Master bath with vaulted ceiling & skylight with separate shower & soaking tub and a walk-in closet! Spacious bedrooms & hall bath with double sinks. Unfinished basement just waiting for your finishing touch. Fenced yard surrounded by nature & deck in backyard. Two & a half car attached garage with concrete driveway. Close to Batavia High school, downtown Batavia and Randall Rd. all while offering easy access to I-88!
Zillow last checked: 8 hours ago
Listing updated: March 18, 2024 at 08:37am
Listing courtesy of:
Anne Kothe 630-935-4739,
Keller Williams Inspire
Bought with:
Sharon Bus, GRI
Nest Equity Realty
Source: MRED as distributed by MLS GRID,MLS#: 11969099
Facts & features
Interior
Bedrooms & bathrooms
- Bedrooms: 4
- Bathrooms: 3
- Full bathrooms: 2
- 1/2 bathrooms: 1
Primary bedroom
- Features: Flooring (Hardwood), Window Treatments (Blinds), Bathroom (Full, Tub & Separate Shwr)
- Level: Second
- Area: 216 Square Feet
- Dimensions: 12X18
Bedroom 2
- Features: Flooring (Hardwood), Window Treatments (Blinds)
- Level: Second
- Area: 132 Square Feet
- Dimensions: 12X11
Bedroom 3
- Features: Flooring (Carpet), Window Treatments (Blinds)
- Level: Second
- Area: 144 Square Feet
- Dimensions: 12X12
Bedroom 4
- Features: Flooring (Carpet), Window Treatments (Blinds)
- Level: Second
- Area: 135 Square Feet
- Dimensions: 9X15
Dining room
- Features: Flooring (Hardwood)
- Level: Main
- Area: 144 Square Feet
- Dimensions: 12X12
Eating area
- Features: Flooring (Hardwood)
- Level: Main
- Area: 120 Square Feet
- Dimensions: 12X10
Family room
- Features: Flooring (Carpet), Window Treatments (Plantation Shutters)
- Level: Main
- Area: 342 Square Feet
- Dimensions: 19X18
Foyer
- Features: Flooring (Hardwood)
- Level: Main
- Area: 121 Square Feet
- Dimensions: 11X11
Kitchen
- Features: Kitchen (Eating Area-Table Space, Island, Pantry-Closet, Granite Counters), Flooring (Hardwood)
- Level: Main
- Area: 156 Square Feet
- Dimensions: 12X13
Laundry
- Features: Flooring (Vinyl)
- Level: Main
- Area: 35 Square Feet
- Dimensions: 5X7
Living room
- Features: Flooring (Hardwood)
- Level: Main
- Area: 192 Square Feet
- Dimensions: 12X16
Office
- Features: Flooring (Wood Laminate)
- Level: Main
- Area: 100 Square Feet
- Dimensions: 10X10
Heating
- Natural Gas
Cooling
- Central Air
Appliances
- Included: Range, Microwave, Dishwasher, Refrigerator, Washer, Dryer, Disposal, Humidifier
- Laundry: Main Level, Sink
Features
- Cathedral Ceiling(s), Walk-In Closet(s)
- Flooring: Hardwood
- Windows: Skylight(s)
- Basement: Unfinished,Partial
- Number of fireplaces: 1
- Fireplace features: Gas Log, Family Room
Interior area
- Total structure area: 3,563
- Total interior livable area: 2,459 sqft
Property
Parking
- Total spaces: 2.5
- Parking features: Concrete, Garage Door Opener, On Site, Garage Owned, Attached, Garage
- Attached garage spaces: 2.5
- Has uncovered spaces: Yes
Accessibility
- Accessibility features: No Disability Access
Features
- Stories: 2
- Patio & porch: Deck
- Fencing: Fenced
Lot
- Size: 10,132 sqft
- Dimensions: 85X120
- Features: Mature Trees
Details
- Parcel number: 1228176013
- Special conditions: None
- Other equipment: Ceiling Fan(s), Sump Pump
Construction
Type & style
- Home type: SingleFamily
- Property subtype: Single Family Residence
Materials
- Brick, Cedar
Condition
- New construction: No
- Year built: 1992
Utilities & green energy
- Sewer: Public Sewer
- Water: Public
Community & neighborhood
Security
- Security features: Carbon Monoxide Detector(s)
Community
- Community features: Curbs, Sidewalks, Street Paved
Location
- Region: Batavia
- Subdivision: Harvell Farms
HOA & financial
HOA
- Services included: None
Other
Other facts
- Listing terms: Conventional
- Ownership: Fee Simple
Price history
| Date | Event | Price |
|---|---|---|
| 3/15/2024 | Sold | $502,500+3.6%$204/sqft |
Source: | ||
| 2/13/2024 | Contingent | $485,000$197/sqft |
Source: | ||
| 2/8/2024 | Listed for sale | $485,000+20.5%$197/sqft |
Source: | ||
| 10/8/2021 | Sold | $402,500-1.8%$164/sqft |
Source: | ||
| 9/7/2021 | Contingent | $409,900$167/sqft |
Source: | ||
Public tax history
| Year | Property taxes | Tax assessment |
|---|---|---|
| 2024 | $10,756 +2.1% | $144,045 +10.2% |
| 2023 | $10,532 -2.6% | $130,736 +0.7% |
| 2022 | $10,814 +2.5% | $129,850 +9.1% |
Find assessor info on the county website
Neighborhood: 60510
Nearby schools
GreatSchools rating
- 7/10Alice Gustafson Elementary SchoolGrades: PK-5Distance: 0.5 mi
- 5/10Sam Rotolo Middle SchoolGrades: 6-8Distance: 2.1 mi
- 10/10Batavia Sr High SchoolGrades: 9-12Distance: 0.8 mi
Schools provided by the listing agent
- Elementary: Alice Gustafson Elementary Schoo
- High: Batavia Sr High School
- District: 101
Source: MRED as distributed by MLS GRID. This data may not be complete. We recommend contacting the local school district to confirm school assignments for this home.

Get pre-qualified for a loan
At Zillow Home Loans, we can pre-qualify you in as little as 5 minutes with no impact to your credit score.An equal housing lender. NMLS #10287.
Sell for more on Zillow
Get a free Zillow Showcase℠ listing and you could sell for .
$529,900
2% more+ $10,598
With Zillow Showcase(estimated)
$540,498