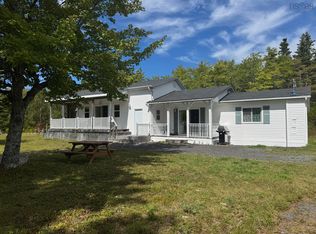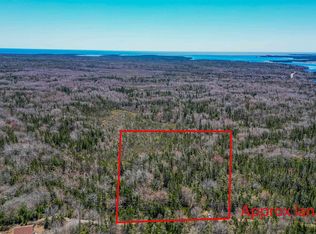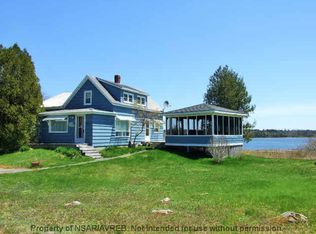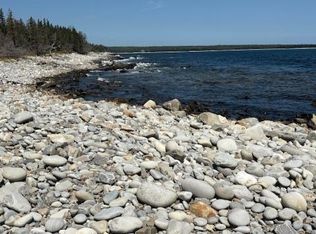Executive Retreat - Perched on a rise along the shores of the Sable River Bird Sanctuary, this 44 acre estate, with over 2 Kms of private shoreline, offers the quiet and seclusion you are seeking. The natural setting is echoed in the relaxed layout and casual elegance of the main house with an abundance of windows and lookout points that capture the beauty of the woods and soothing views of the river. A handsome brick fireplace stands at the centre of the home and radiates a cozy atmosphere throughout the main living and dining areas, with nooks for reading, games and chess. The gourmet kitchen is equally inviting, with a traditional wood stove and cafe style coffee nook. Across the central foyer, the main floor master suite is a retreat of its own, with a European style walk-in closet and spa-like ensuite. The three bedrooms on the second floor share a bright sitting room with patio doors onto a south facing balcony, as well as a full bath and sauna. The lower level of the home features two generous rooms that would easily accommodate a games room, home theatre or conference room. Conveniently attached by a corridor just off the kitchen in the main house, the separate two bedroom guest cottage offers additional accommodation that is comfortable and private. There is an attached double garage for vehicle storage and plenty of room on the property for a helicopter pad. The property is a two hour drive from Halifax, and 25 minutes from the historic and picturesque communities of Liverpool and Shelburne. White Point Resort and Golf Club, as well as several of the South Shore's most gorgeous white sand beaches, are all within a 20 minute drive. 2021-04-27
This property is off market, which means it's not currently listed for sale or rent on Zillow. This may be different from what's available on other websites or public sources.



