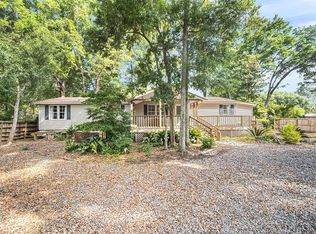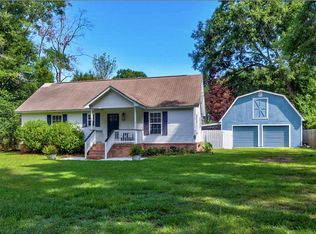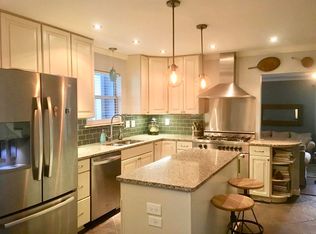Closed
$610,000
1154 E And West Rd, Charleston, SC 29412
3beds
1,752sqft
Single Family Residence
Built in 1993
0.27 Acres Lot
$627,100 Zestimate®
$348/sqft
$2,903 Estimated rent
Home value
$627,100
$583,000 - $677,000
$2,903/mo
Zestimate® history
Loading...
Owner options
Explore your selling options
What's special
Privately Bordered by Mature Oaks & Pines, this Charming 3BR/2.5BA Newly-Renovated Home is Conveniently Located on a Quiet & Secluded Street in the Heart of James Island, Just 15 Minutes to Folly Beach & Downtown Charleston! ** Enter this Beautiful Home from the Wrap-around Front Porch to Discover Smooth Ceilings & Gorgeous Updated Flooring that Flow Throughout the Entire Home ** Dual Living Spaces Greet you at the Front Door-- a Spacious Formal Living Room with an Inviting Bay Window on your Right, and a Cozy Family Room with Open Dining Space on your Left. Connecting the Entertaining Spaces is the Heartbeat of the Home: an Updated Kitchen that features Granite Countertops, a Mosaic-Style Backsplash, White Cabinetry, and Stainless Steel Appliances. The Adjacent Laundry Room is Equippedwith Additional Built-in Storage Cabinets ** Bright French Doors off the Dining Room Lead you to a Wooden Deck that Overlooks the Fully Fenced Backyard - Perfect for Grilling Out or Relaxing with a Cup of Coffee. There is Additional Storage Space in the Backyard Shed, and Another Concrete Patio off the Laundry/Mudroom ** Just a Stroll Down the Street, You can See Ocean Views & the Clark Sound! Homeowners in this Community also Enjoy Quick Access to an Abundance of Shopping & Dining on Folly Rd & Fort Johnson Rd... with NO HOA!
Zillow last checked: 8 hours ago
Listing updated: July 22, 2024 at 12:54pm
Listed by:
EXP Realty LLC
Bought with:
Southeastern Management Group
The Cassina Group
Source: CTMLS,MLS#: 24013915
Facts & features
Interior
Bedrooms & bathrooms
- Bedrooms: 3
- Bathrooms: 3
- Full bathrooms: 2
- 1/2 bathrooms: 1
Heating
- Heat Pump
Cooling
- Central Air
Appliances
- Laundry: Electric Dryer Hookup, Washer Hookup, Laundry Room
Features
- Ceiling - Smooth, See Remarks, Walk-In Closet(s), Ceiling Fan(s), Formal Living
- Flooring: Luxury Vinyl
- Has fireplace: No
Interior area
- Total structure area: 1,752
- Total interior livable area: 1,752 sqft
Property
Parking
- Parking features: Off Street
Features
- Levels: Two
- Stories: 2
- Patio & porch: Deck, Patio, Front Porch, Wrap Around
- Fencing: Wood
Lot
- Size: 0.27 Acres
- Features: 0 - .5 Acre, Wooded
Details
- Parcel number: 4280100109
- Special conditions: Flood Insurance
Construction
Type & style
- Home type: SingleFamily
- Architectural style: Traditional,Victorian
- Property subtype: Single Family Residence
Materials
- Vinyl Siding
- Foundation: Raised
- Roof: Architectural
Condition
- New construction: No
- Year built: 1993
Utilities & green energy
- Sewer: Public Sewer
- Water: Public
Community & neighborhood
Community
- Community features: Other, Trash
Location
- Region: Charleston
- Subdivision: None
Other
Other facts
- Listing terms: Cash,Conventional,VA Loan
Price history
| Date | Event | Price |
|---|---|---|
| 7/17/2024 | Sold | $610,000-0.8%$348/sqft |
Source: | ||
| 6/4/2024 | Contingent | $615,000$351/sqft |
Source: | ||
| 5/31/2024 | Listed for sale | $615,000+20.4%$351/sqft |
Source: | ||
| 4/3/2023 | Sold | $511,000+7.6%$292/sqft |
Source: | ||
| 2/26/2023 | Contingent | $475,000$271/sqft |
Source: | ||
Public tax history
| Year | Property taxes | Tax assessment |
|---|---|---|
| 2024 | $2,367 +69.4% | $20,440 +69.8% |
| 2023 | $1,397 +4.5% | $12,040 |
| 2022 | $1,337 -6.5% | $12,040 |
Find assessor info on the county website
Neighborhood: 29412
Nearby schools
GreatSchools rating
- 8/10Harbor View Elementary SchoolGrades: PK-5Distance: 3 mi
- 8/10Camp Road MiddleGrades: 6-8Distance: 2.1 mi
- 9/10James Island Charter High SchoolGrades: 9-12Distance: 0.9 mi
Schools provided by the listing agent
- Elementary: Harbor View
- Middle: Camp Road
- High: James Island Charter
Source: CTMLS. This data may not be complete. We recommend contacting the local school district to confirm school assignments for this home.
Get a cash offer in 3 minutes
Find out how much your home could sell for in as little as 3 minutes with a no-obligation cash offer.
Estimated market value
$627,100
Get a cash offer in 3 minutes
Find out how much your home could sell for in as little as 3 minutes with a no-obligation cash offer.
Estimated market value
$627,100


