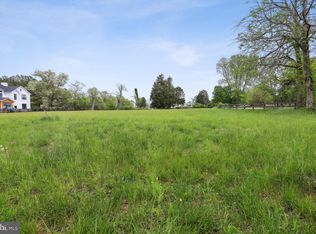Sold for $1,300,000 on 04/21/25
$1,300,000
1154 Crofton Ln, Upperville, VA 20184
3beds
2,462sqft
Single Family Residence
Built in 2022
0.66 Acres Lot
$1,335,100 Zestimate®
$528/sqft
$3,868 Estimated rent
Home value
$1,335,100
$1.19M - $1.50M
$3,868/mo
Zestimate® history
Loading...
Owner options
Explore your selling options
What's special
Welcome to 1154 Crofton Lane! Located in historic Upperville, Virginia - 3 bedroom, 3.5 bath home certain to impress. This modern Farmhouse sits on .66+/- acres showcasing James Hardie & Cedar Shingle siding. For the green thumb of the family, a cedar kitchen garden sits at the corner of the property waiting for next season's plantings! As you step into the main foyer, you're greeted by 10ft ceilings across the main level, be sure to take a moment to take in the stunning cathedral ceilings of the great room . As you continue to explore, take notice of the 7" character grade white oak flooring. A pocket office on the main level allows for a work-at-home space. Pella lifestyle windows throughout the home allow for an abundance of natural light. The living space seamlessly connects to a gourmet kitchen perfect for entertaining. The kitchen design was optimized for a serious chef, with professional JennAir appliances ranging from a 36" dual fuel professional range, a 36" counter depth build-in French door refrigerator with cabinetry panels, and a 24" Stainless Steel Dishwasher. The MAIN LEVEL primary suite spares no detail nor expense. Feel the warmth of the heated floors of the primary bath as you walk your way toward the cast iron soaking tub. Two spacious bedrooms can be found on the second level. The basement has features another living space, rec space, office, full bath, and plenty of room for storage. Separate HVAC Zones for main level & second floor paired with Roxul insulation throughout all the interior walls & ceilings allow for perfect climate control & sound dampening. This is a rare opportunity to be in downtown Upperville, don't miss your chance!
Zillow last checked: 8 hours ago
Listing updated: May 05, 2025 at 07:40pm
Listed by:
Kevin Chung 703-303-8199,
Corcoran McEnearney
Bought with:
Will Driskill
Thomas and Talbot Estate Properties, Inc.
Source: Bright MLS,MLS#: VAFQ2015452
Facts & features
Interior
Bedrooms & bathrooms
- Bedrooms: 3
- Bathrooms: 4
- Full bathrooms: 3
- 1/2 bathrooms: 1
- Main level bathrooms: 2
- Main level bedrooms: 1
Heating
- Heat Pump, Central
Cooling
- Central Air, Electric
Appliances
- Included: Water Heater, Tankless Water Heater
Features
- Butlers Pantry, Combination Kitchen/Dining, Dining Area, Open Floorplan, Kitchen - Gourmet, Recessed Lighting, Upgraded Countertops
- Basement: Partially Finished,Walk-Out Access,Interior Entry,Improved
- Number of fireplaces: 1
Interior area
- Total structure area: 2,462
- Total interior livable area: 2,462 sqft
- Finished area above ground: 2,462
Property
Parking
- Total spaces: 2
- Parking features: Garage Faces Side, Garage Door Opener, Attached, Driveway
- Attached garage spaces: 2
- Has uncovered spaces: Yes
Accessibility
- Accessibility features: None
Features
- Levels: Three
- Stories: 3
- Pool features: None
Lot
- Size: 0.66 Acres
Details
- Additional structures: Above Grade
- Parcel number: 6064045986
- Zoning: V
- Special conditions: Standard
Construction
Type & style
- Home type: SingleFamily
- Architectural style: Colonial
- Property subtype: Single Family Residence
Materials
- HardiPlank Type
- Foundation: Permanent
- Roof: Metal,Architectural Shingle
Condition
- New construction: No
- Year built: 2022
Utilities & green energy
- Sewer: On Site Septic
- Water: Well
Community & neighborhood
Location
- Region: Upperville
- Subdivision: None Available
Other
Other facts
- Listing agreement: Exclusive Right To Sell
- Ownership: Fee Simple
Price history
| Date | Event | Price |
|---|---|---|
| 4/21/2025 | Sold | $1,300,000$528/sqft |
Source: | ||
| 3/23/2025 | Pending sale | $1,300,000$528/sqft |
Source: | ||
| 3/1/2025 | Listed for sale | $1,300,000+26.8%$528/sqft |
Source: | ||
| 4/26/2023 | Sold | $1,025,000-12.8%$416/sqft |
Source: | ||
| 3/14/2023 | Pending sale | $1,175,000$477/sqft |
Source: | ||
Public tax history
| Year | Property taxes | Tax assessment |
|---|---|---|
| 2025 | $7,182 +2.5% | $742,700 |
| 2024 | $7,004 +10.5% | $742,700 +5.8% |
| 2023 | $6,340 +461.7% | $702,100 +461.7% |
Find assessor info on the county website
Neighborhood: 20184
Nearby schools
GreatSchools rating
- 6/10Claude Thompson Elementary SchoolGrades: PK-5Distance: 5.8 mi
- 7/10Marshall Middle SchoolGrades: 6-8Distance: 8.8 mi
- 8/10Fauquier High SchoolGrades: 9-12Distance: 19.1 mi
Schools provided by the listing agent
- District: Fauquier County Public Schools
Source: Bright MLS. This data may not be complete. We recommend contacting the local school district to confirm school assignments for this home.

Get pre-qualified for a loan
At Zillow Home Loans, we can pre-qualify you in as little as 5 minutes with no impact to your credit score.An equal housing lender. NMLS #10287.
Sell for more on Zillow
Get a free Zillow Showcase℠ listing and you could sell for .
$1,335,100
2% more+ $26,702
With Zillow Showcase(estimated)
$1,361,802