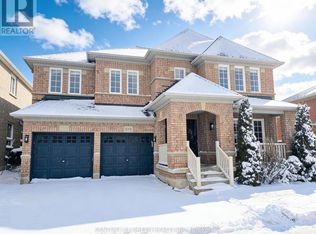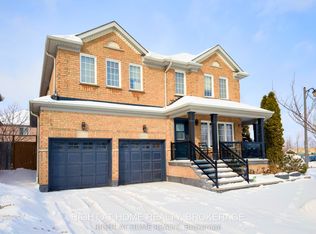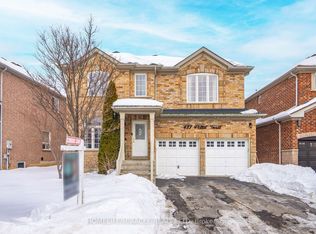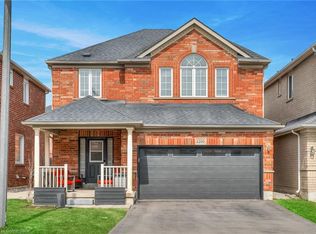Beautiful and spacious all brick detached 4 bedroom home. Upgraded lighting and hardwood flooring throughout. Large eat-in Kitchen with New Quartz counters and backsplash. Main floor laundry and mud room off the kitchen. New hardwood stairs with rod iron spindles. Huge 2nd floor Family room, perfect for a large family. Large Master Bedroom with W/I closet and 4 pce Ensuite with soaker tub. New Quartz counters in both upper level bathrooms. Finished Rec Room in basement with pot lighting and an abundance of storage space. New A/C (2020). Great treed yard with new shed and large lower deck in 2020. Lovely family neighbourhood with multiple parks, walking paths and Elementary schools all within walking distance.
This property is off market, which means it's not currently listed for sale or rent on Zillow. This may be different from what's available on other websites or public sources.



