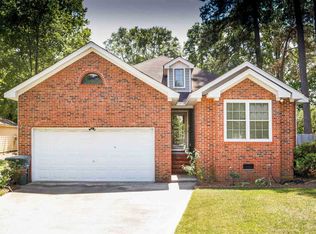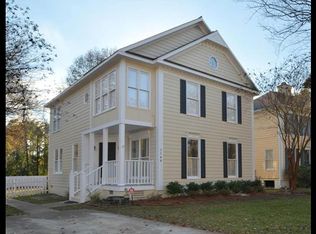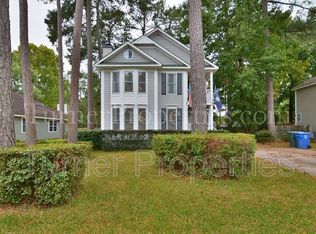Tons of natural light flood this completely remodeled 3 bedroom, 2 1/2 bath home in desirable Heritage Woods. New roof, new HVAC, completely refinished hardwood floors, new carpet and pads, freshly painted inside and out. New granite countertops in kitchen and all bathrooms. New light fixtures and faucets throughout. Perfect for families and entertaining. The eat-in kitchen boasts brand new stainless steel appliances, walk-in pantry, granite countertops with tile backsplash and double stainless steel sink. Just off the kitchen is a spacious dining room with wainscoting and beautiful chandelier. The large family room has built ins and a wood-burning fireplace. A half bath with granite countertop is just around the corner. Gleaming hardwood floors that were just refinished complete the downstairs. Upstairs includes a walk-in laundry room with plenty of storage, two bedrooms, a full shared bathroom with large vanity and tub/shower combo, as well as the master suite. The master bedroom is complete with a private balcony, his and hers walk-in closets, ensuite bath with dual vanities and separate water closet with shower. The detached garage has both heat and AC which could serve as a perfect workshop. There is a large covered screen porch and an open deck with stairs overlooking the spacious back yard with mature trees and hot tub. Move in ready. Priced to sell. Won't last!
This property is off market, which means it's not currently listed for sale or rent on Zillow. This may be different from what's available on other websites or public sources.


