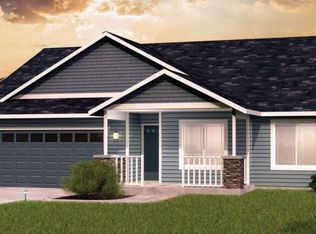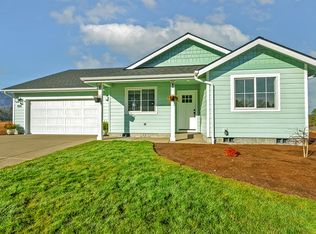Closed
$389,900
1154 Cascade Loop #7, Cave Junction, OR 97523
3beds
2baths
1,570sqft
Single Family Residence
Built in ----
9,147.6 Square Feet Lot
$388,400 Zestimate®
$248/sqft
$1,930 Estimated rent
Home value
$388,400
$350,000 - $431,000
$1,930/mo
Zestimate® history
Loading...
Owner options
Explore your selling options
What's special
Ask how you can also get a 1% preferred lender credit! Use the savings to buy down your rate, and closing costs! Welcome to Illinois Valley's premier subdivision, where stunning mountain views create a breathtaking backdrop overlooking the Illinois Valley Golf Course Step inside the Aspen model, where you'll discover a custom-designed split-open floor plan enhanced by vaulted ceilings and custom trim that only these new homes offer. Enjoy the ample custom solid wood, soft-close cabinets, and high-end finishes, including exquisite backsplash tiles, water-resistant luxury vinyl plank flooring, sculpted touch carpet, and LED lighting. Plus, you'll appreciate the convenience of a finished two-car garage. These homes are move-in ready and come complete with stainless steel appliances, window treatments and landscaping with a sprinkler system. Come see what Laurel Pines Estates has to offer!
Zillow last checked: 8 hours ago
Listing updated: November 26, 2025 at 04:07pm
Listed by:
Illinois Valley Real Estate 541-592-4464
Bought with:
Kendon Leet Real Estate Inc
Source: Oregon Datashare,MLS#: 220197396
Facts & features
Interior
Bedrooms & bathrooms
- Bedrooms: 3
- Bathrooms: 2
Heating
- Heat Pump
Cooling
- Heat Pump
Appliances
- Included: Dishwasher, Disposal, Microwave, Range, Water Heater
Features
- Ceiling Fan(s), Double Vanity, Fiberglass Stall Shower, Kitchen Island, Open Floorplan, Primary Downstairs, Stone Counters, Vaulted Ceiling(s), Walk-In Closet(s)
- Flooring: Carpet, Vinyl
- Windows: Double Pane Windows, Vinyl Frames
- Basement: None
- Has fireplace: No
- Common walls with other units/homes: No Common Walls
Interior area
- Total structure area: 1,570
- Total interior livable area: 1,570 sqft
Property
Parking
- Total spaces: 2
- Parking features: Driveway, Garage Door Opener
- Garage spaces: 2
- Has uncovered spaces: Yes
Accessibility
- Accessibility features: Accessible Bedroom, Accessible Closets, Accessible Doors, Accessible Full Bath, Accessible Hallway(s), Accessible Kitchen
Features
- Levels: One
- Stories: 1
- Patio & porch: Patio
- Has view: Yes
- View description: Mountain(s), Golf Course
Lot
- Size: 9,147 sqft
- Features: Landscaped, Sprinklers In Front, Sprinklers In Rear
Details
- Parcel number: R4000632
- Zoning description: Sr; Single Fam Res
- Special conditions: Standard
Construction
Type & style
- Home type: SingleFamily
- Architectural style: Contemporary
- Property subtype: Single Family Residence
Materials
- Frame
- Foundation: Concrete Perimeter
- Roof: Composition
Condition
- New construction: Yes
Details
- Builder name: Cornerstone Construction
Utilities & green energy
- Sewer: Public Sewer
- Water: Public
Community & neighborhood
Security
- Security features: Carbon Monoxide Detector(s), Smoke Detector(s)
Location
- Region: Cave Junction
- Subdivision: Laurel Pines Subdivision
Other
Other facts
- Listing terms: Cash,Conventional,FHA,USDA Loan,VA Loan
- Road surface type: Paved
Price history
| Date | Event | Price |
|---|---|---|
| 11/26/2025 | Sold | $389,900$248/sqft |
Source: | ||
| 10/31/2025 | Pending sale | $389,900$248/sqft |
Source: | ||
| 9/26/2025 | Price change | $389,900-2%$248/sqft |
Source: | ||
| 3/25/2025 | Listed for sale | $398,000$254/sqft |
Source: | ||
Public tax history
Tax history is unavailable.
Neighborhood: 97523
Nearby schools
GreatSchools rating
- 6/10Evergreen Elementary SchoolGrades: K-4Distance: 0.3 mi
- 7/10Lorna Byrne Middle SchoolGrades: 5-8Distance: 0.7 mi
- 8/10Illinois Valley High SchoolGrades: 9-12Distance: 1.1 mi
Schools provided by the listing agent
- Elementary: Evergreen Elem
- Middle: Lorna Byrne Middle
- High: Illinois Valley High
Source: Oregon Datashare. This data may not be complete. We recommend contacting the local school district to confirm school assignments for this home.

Get pre-qualified for a loan
At Zillow Home Loans, we can pre-qualify you in as little as 5 minutes with no impact to your credit score.An equal housing lender. NMLS #10287.

