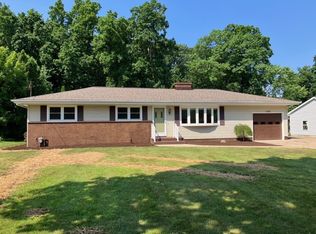Sold for $255,000
$255,000
1154 Boyer Rd, Erie, PA 16511
3beds
1,256sqft
Single Family Residence
Built in 1964
0.46 Acres Lot
$281,900 Zestimate®
$203/sqft
$1,729 Estimated rent
Home value
$281,900
$268,000 - $296,000
$1,729/mo
Zestimate® history
Loading...
Owner options
Explore your selling options
What's special
Debuts at Open House, 2/4, 1-3. Welcome to this meticulously maintained home that radiates pride of ownership! Step into a fresh and inviting interior. Numerous improvements have been made throughout, showcasing a commitment to quality and modernization. The hall bath has undergone a complete remodel. part of 3rd bedroom was eliminated to add shower to master bath, therefore, there are no windows in middle bedroom. All interior doors, including the front and storm doors, have been replaced. Enjoy the convenience of first-floor laundry.Situated on a spacious corner lot.The side-load garage enhances the overall curb appeal while maximizing functionality. A vast, unfinished basement provides endless potential for customization, allowing you to create the perfect space tailored to your needs. Whether you're captivated by the charming interior, the thoughtful upgrades, or the expansive corner lot, this property is ready to welcome you home.
Zillow last checked: 8 hours ago
Listing updated: April 15, 2024 at 11:59am
Listed by:
Mary Huffman (814)835-1200,
Howard Hanna Erie Southwest
Bought with:
Leslie Jaglowski, RS311460
RE/MAX Real Estate Group Erie
Source: GEMLS,MLS#: 173707Originating MLS: Greater Erie Board Of Realtors
Facts & features
Interior
Bedrooms & bathrooms
- Bedrooms: 3
- Bathrooms: 2
- Full bathrooms: 2
Primary bedroom
- Level: First
- Dimensions: 12x13
Bedroom
- Level: First
- Dimensions: 11x12
Bedroom
- Level: First
- Dimensions: 11x7
Primary bathroom
- Level: First
- Dimensions: 11x5
Dining room
- Level: First
- Dimensions: 11x12
Other
- Level: First
- Dimensions: 12x6
Kitchen
- Level: First
- Dimensions: 10x12
Laundry
- Level: First
- Dimensions: 4x8
Living room
- Level: First
- Dimensions: 12x19
Sunroom
- Level: First
- Dimensions: 14x16
Heating
- Forced Air, Gas
Cooling
- Central Air
Appliances
- Included: Dishwasher, Gas Oven, Gas Range, Refrigerator
Features
- Ceramic Bath, Ceiling Fan(s)
- Flooring: Carpet, Hardwood
- Basement: Full
- Has fireplace: No
Interior area
- Total structure area: 1,256
- Total interior livable area: 1,256 sqft
Property
Parking
- Total spaces: 2.5
- Parking features: Attached, Garage Door Opener
- Attached garage spaces: 2.5
- Has uncovered spaces: Yes
Features
- Levels: One
- Stories: 1
- Patio & porch: Enclosed, Patio, Porch
- Exterior features: Paved Driveway, Patio
Lot
- Size: 0.46 Acres
- Dimensions: 100 x 200 x 0 x 0
- Features: Corner Lot, Flat, Landscaped
Details
- Parcel number: 27011053.0015.00
- Zoning description: R-1
Construction
Type & style
- Home type: SingleFamily
- Architectural style: One Story
- Property subtype: Single Family Residence
Materials
- Aluminum Siding, Brick
- Roof: Composition
Condition
- Excellent,Resale
- Year built: 1964
Utilities & green energy
- Sewer: Public Sewer
- Water: Public
Community & neighborhood
Security
- Security features: Fire Alarm
Location
- Region: Erie
HOA & financial
Other fees
- Deposit fee: $7,000
Other
Other facts
- Listing terms: Conventional
- Road surface type: Paved
Price history
| Date | Event | Price |
|---|---|---|
| 4/15/2024 | Sold | $255,000+4.1%$203/sqft |
Source: GEMLS #173707 Report a problem | ||
| 2/7/2024 | Pending sale | $244,900$195/sqft |
Source: GEMLS #173707 Report a problem | ||
| 2/2/2024 | Listed for sale | $244,900+109.3%$195/sqft |
Source: GEMLS #173707 Report a problem | ||
| 4/1/2011 | Sold | $117,000-6.3%$93/sqft |
Source: Public Record Report a problem | ||
| 1/29/2011 | Price change | $124,900-3.8%$99/sqft |
Source: RE/MAX Real Estate Group Report a problem | ||
Public tax history
| Year | Property taxes | Tax assessment |
|---|---|---|
| 2025 | $3,313 +2.9% | $116,300 |
| 2024 | $3,221 +8% | $116,300 |
| 2023 | $2,982 +2.8% | $116,300 |
Find assessor info on the county website
Neighborhood: Northwest Harborcreek
Nearby schools
GreatSchools rating
- 7/10Klein El SchoolGrades: K-6Distance: 0.9 mi
- 7/10Harbor Creek Junior High SchoolGrades: 7-8Distance: 1.4 mi
- 6/10Harbor Creek Senior High SchoolGrades: 9-12Distance: 1.4 mi
Schools provided by the listing agent
- District: Harborcreek
Source: GEMLS. This data may not be complete. We recommend contacting the local school district to confirm school assignments for this home.

Get pre-qualified for a loan
At Zillow Home Loans, we can pre-qualify you in as little as 5 minutes with no impact to your credit score.An equal housing lender. NMLS #10287.
