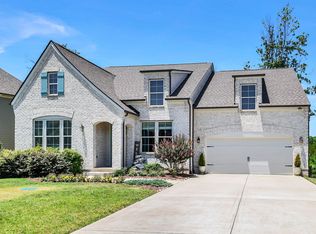Closed
$645,000
1154 Batbriar Rd, Murfreesboro, TN 37128
4beds
3,005sqft
Single Family Residence, Residential
Built in 2018
0.26 Acres Lot
$-- Zestimate®
$215/sqft
$3,022 Estimated rent
Home value
Not available
Estimated sales range
Not available
$3,022/mo
Zestimate® history
Loading...
Owner options
Explore your selling options
What's special
Wonderful 4BR, 3.5BA home zoned triple Stewarts Creek! Easy access to 840. Brand new roof & gutters. Hardwoods throughout the main living area. Open concept with a gas fireplace in the living room & a large eat-in kitchen & separate butlers pantry. The primary bedroom is on the first floor & includes his/her closets & a spacious tiled bath. Upstairs you will find all spare BR's & an ample sized bonus room. For the finale...THE LARGE, COVERED BACK DECK with peaceful sunset views from your fenced in yard is not be missed!
Zillow last checked: 8 hours ago
Listing updated: December 20, 2024 at 01:01pm
Listing Provided by:
Pruitt Jones 615-653-1218,
John Jones Real Estate LLC
Bought with:
Luke Blackwell, 330408
Blackwell Realty and Auction
Source: RealTracs MLS as distributed by MLS GRID,MLS#: 2746307
Facts & features
Interior
Bedrooms & bathrooms
- Bedrooms: 4
- Bathrooms: 4
- Full bathrooms: 3
- 1/2 bathrooms: 1
- Main level bedrooms: 1
Bedroom 1
- Features: Suite
- Level: Suite
- Area: 408 Square Feet
- Dimensions: 24x17
Bedroom 2
- Features: Bath
- Level: Bath
- Area: 140 Square Feet
- Dimensions: 14x10
Bedroom 3
- Features: Walk-In Closet(s)
- Level: Walk-In Closet(s)
- Area: 168 Square Feet
- Dimensions: 14x12
Bedroom 4
- Features: Walk-In Closet(s)
- Level: Walk-In Closet(s)
- Area: 140 Square Feet
- Dimensions: 14x10
Bonus room
- Features: Second Floor
- Level: Second Floor
- Area: 266 Square Feet
- Dimensions: 19x14
Dining room
- Features: Combination
- Level: Combination
- Area: 150 Square Feet
- Dimensions: 15x10
Kitchen
- Features: Eat-in Kitchen
- Level: Eat-in Kitchen
- Area: 195 Square Feet
- Dimensions: 15x13
Living room
- Area: 323 Square Feet
- Dimensions: 19x17
Heating
- Central, Natural Gas
Cooling
- Central Air, Electric
Appliances
- Included: Dishwasher, Disposal, Microwave, Double Oven, Electric Oven, Cooktop
Features
- Primary Bedroom Main Floor
- Flooring: Carpet, Wood, Tile
- Basement: Crawl Space
- Number of fireplaces: 1
- Fireplace features: Gas
Interior area
- Total structure area: 3,005
- Total interior livable area: 3,005 sqft
- Finished area above ground: 3,005
Property
Parking
- Total spaces: 2
- Parking features: Garage Door Opener, Garage Faces Front
- Attached garage spaces: 2
Features
- Levels: Two
- Stories: 2
- Patio & porch: Deck, Covered, Porch
- Pool features: Association
Lot
- Size: 0.26 Acres
Details
- Parcel number: 077P A 01800 R0113492
- Special conditions: Standard
Construction
Type & style
- Home type: SingleFamily
- Property subtype: Single Family Residence, Residential
Materials
- Fiber Cement, Masonite
Condition
- New construction: No
- Year built: 2018
Utilities & green energy
- Sewer: STEP System
- Water: Public
- Utilities for property: Electricity Available, Water Available, Underground Utilities
Community & neighborhood
Location
- Region: Murfreesboro
- Subdivision: South Haven Sec 1 Ph 2
HOA & financial
HOA
- Has HOA: Yes
- HOA fee: $75 monthly
- Amenities included: Pool, Underground Utilities, Trail(s)
Price history
| Date | Event | Price |
|---|---|---|
| 12/19/2024 | Sold | $645,000-1.5%$215/sqft |
Source: | ||
| 11/14/2024 | Pending sale | $654,900$218/sqft |
Source: | ||
| 10/25/2024 | Price change | $654,900-1.5%$218/sqft |
Source: | ||
| 10/11/2024 | Listed for sale | $664,900+62.4%$221/sqft |
Source: | ||
| 6/12/2018 | Sold | $409,510+2.4%$136/sqft |
Source: Parks Realty Solds #RTC1886063_37128 | ||
Public tax history
| Year | Property taxes | Tax assessment |
|---|---|---|
| 2018 | $1,333 | $16,250 |
| 2017 | -- | $16,250 |
Find assessor info on the county website
Neighborhood: 37128
Nearby schools
GreatSchools rating
- 10/10Stewarts Creek Elementary SchoolGrades: K-5Distance: 4.5 mi
- 8/10Stewarts Creek Middle SchoolGrades: 6-8Distance: 4.4 mi
- 8/10Stewarts Creek High SchoolGrades: 9-12Distance: 4.5 mi
Schools provided by the listing agent
- Elementary: Stewarts Creek Elementary School
- Middle: Stewarts Creek Middle School
- High: Stewarts Creek High School
Source: RealTracs MLS as distributed by MLS GRID. This data may not be complete. We recommend contacting the local school district to confirm school assignments for this home.

Get pre-qualified for a loan
At Zillow Home Loans, we can pre-qualify you in as little as 5 minutes with no impact to your credit score.An equal housing lender. NMLS #10287.
