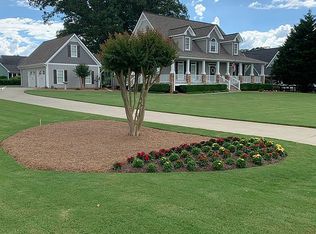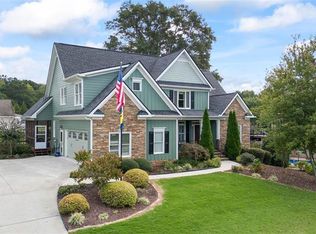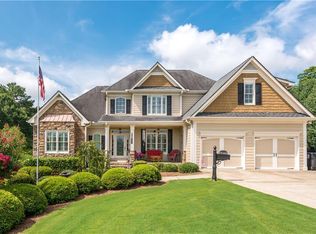You will be "wowed" with the setting of this Craftsman home w/wrap porch, detached garage on level lot w/pasture view. Fresh paint/refinished floors/plantation shutters so move in ready. Master on main w/separate library/den/office. Imported granite kitchen counters/frig stays. Massive great room w/view to kitchen/DR/foyer. Rear screened porch w/open deck and covered walk to detached garage w/workbench/unfinished area over garage ready for your man cave/craft room/teen hangout. Plentiful parking/sodded yard/termite bond. Located in best school districts near Hickory Flat/Macedonia.
This property is off market, which means it's not currently listed for sale or rent on Zillow. This may be different from what's available on other websites or public sources.


