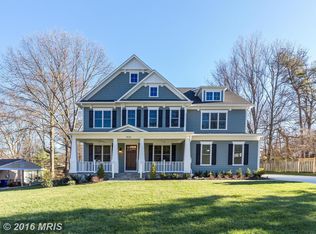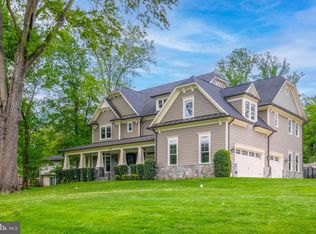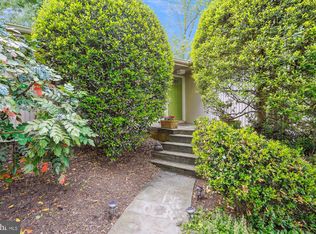Newly completed and move-in ready, this home offers over 8,000 sf of warm, inviting spaces on four finished levels. Situated on a flat, half acre lot with a three car garage, wrap porch and charming rear screened porch, this home is perfect for entertaining on a grand scale! Conveniently located in the Luxmanor neighborhood, close to shopping, schools, Metro and major commuter routes.
This property is off market, which means it's not currently listed for sale or rent on Zillow. This may be different from what's available on other websites or public sources.


