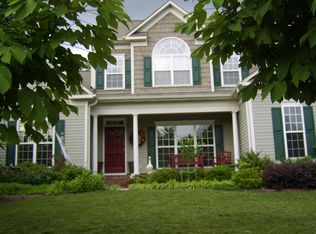Gorgeous & Move in Ready!! So Many Nice Features in this Upgraded 4 BR Home w/ Master on Main, Hardwoods thru-out Lower Level, Vaulted Ceilings, Granite C-Tops in Kitchen w/ Stainless Steel, Stylish See-Thru Fireplace, Master w/ HW Floors & Stone C-Tops in Bath. Office has Wrap-Around Granite C-Tops, Spacious Bonus-Loft. Private Fenced Yard w/ Huge Patio & Stack Stone. Great Area w/ Pool, Playground, & Located Near a Huge Mixed-Use Development Coming "Farmington" that rivals Birkdale!
This property is off market, which means it's not currently listed for sale or rent on Zillow. This may be different from what's available on other websites or public sources.
