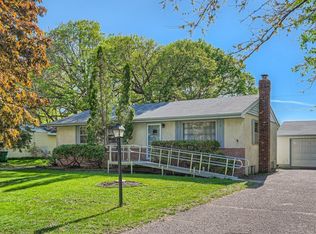Closed
$305,000
11538 Zea St NW, Coon Rapids, MN 55433
2beds
2,270sqft
Single Family Residence
Built in 1962
0.27 Acres Lot
$309,000 Zestimate®
$134/sqft
$1,981 Estimated rent
Home value
$309,000
$281,000 - $340,000
$1,981/mo
Zestimate® history
Loading...
Owner options
Explore your selling options
What's special
1st time available in 57 years! Once you step foot into this home you will realize how one could stay over a half a century in this home! This is not your ordinary rambler. Imagine hosting the Holidays or the Big game and having the ability to not feel crammed for space by having 2 grand living room settings on the main level! Hardwood floors will greet your guests as they enter the front door into the first of the two spacious living rooms. The kitchen offers TONS of cabinet and countertop space to prepare all of your dishes. A custom built in buffet cabinet is the perfect spot for snacks and personal decor to follow the seasons. The 2nd living room is the perfect winter hideaway with the gas fireplace allowing you to melt the winter blues away with a good book and a cup of coffee. The main level also offers an oversized primary bedroom with 3.. yes THREE closet spaces with a bonus closet area to handle any clothing enthusiast. The lower level is partially finished with one non conforming bedroom and has room to add yet one more bedroom AND a third living/entertaining room! You'll also fall in love with the yard and location. Mature oak trees bring a postcard setting and view during the summer months that you have to see to believe. Large yard offers enough space to garden, run and play. Extra storage shed helps keep your garage clean too! Minutes from downtown Champlin, downtown Anoka, Riverdale and more and just a few blocks from the Mississippi too! Don't wait! Call an agent today to schedule a showing! Won't last long!
Zillow last checked: 8 hours ago
Listing updated: November 23, 2025 at 10:27pm
Listed by:
Daniel Sibinski 763-350-5850,
Keller Williams Classic Realty
Bought with:
Lynnette Nelson
Coldwell Banker Realty
Source: NorthstarMLS as distributed by MLS GRID,MLS#: 6610467
Facts & features
Interior
Bedrooms & bathrooms
- Bedrooms: 2
- Bathrooms: 2
- Full bathrooms: 1
- 3/4 bathrooms: 1
Bedroom 1
- Level: Main
- Area: 245 Square Feet
- Dimensions: 17.5x14
Bedroom 2
- Level: Main
- Area: 86.48 Square Feet
- Dimensions: 9.4x9.2
Family room
- Level: Main
- Area: 247.52 Square Feet
- Dimensions: 18.2x13.6
Kitchen
- Level: Main
- Area: 158.36 Square Feet
- Dimensions: 14.8x10.7
Living room
- Level: Main
- Area: 285.25 Square Feet
- Dimensions: 17.5x16.3
Office
- Level: Lower
- Area: 227.33 Square Feet
- Dimensions: 17.9x12.7
Patio
- Level: Main
- Area: 139.36 Square Feet
- Dimensions: 13.4x10.4
Other
- Level: Lower
- Area: 494.2 Square Feet
- Dimensions: 35.3x14
Utility room
- Level: Lower
- Area: 125.73 Square Feet
- Dimensions: 12.7x9.9
Heating
- Forced Air
Cooling
- Central Air
Appliances
- Included: Dishwasher, Dryer, Gas Water Heater, Microwave, Range, Refrigerator, Washer, Water Softener Owned
Features
- Basement: Full,Partially Finished,Storage Space,Unfinished
- Number of fireplaces: 1
- Fireplace features: Gas, Living Room
Interior area
- Total structure area: 2,270
- Total interior livable area: 2,270 sqft
- Finished area above ground: 1,262
- Finished area below ground: 286
Property
Parking
- Total spaces: 1
- Parking features: Attached, Concrete, Garage Door Opener
- Attached garage spaces: 1
- Has uncovered spaces: Yes
Accessibility
- Accessibility features: None
Features
- Levels: One
- Stories: 1
- Patio & porch: Patio
- Pool features: None
Lot
- Size: 0.27 Acres
- Dimensions: 89 x 130 x 89 x 130
- Features: Near Public Transit, Wooded
Details
- Additional structures: Storage Shed
- Foundation area: 1262
- Parcel number: 173124220034
- Zoning description: Residential-Single Family
Construction
Type & style
- Home type: SingleFamily
- Property subtype: Single Family Residence
Materials
- Vinyl Siding, Block
- Roof: Age Over 8 Years,Asphalt,Pitched
Condition
- Age of Property: 63
- New construction: No
- Year built: 1962
Utilities & green energy
- Electric: Circuit Breakers
- Gas: Natural Gas
- Sewer: City Sewer/Connected
- Water: City Water/Connected
Community & neighborhood
Location
- Region: Coon Rapids
- Subdivision: Neitge Add
HOA & financial
HOA
- Has HOA: No
Other
Other facts
- Road surface type: Paved
Price history
| Date | Event | Price |
|---|---|---|
| 10/28/2024 | Sold | $305,000+5.2%$134/sqft |
Source: | ||
| 10/13/2024 | Pending sale | $290,000$128/sqft |
Source: | ||
| 10/11/2024 | Listed for sale | $290,000$128/sqft |
Source: | ||
Public tax history
| Year | Property taxes | Tax assessment |
|---|---|---|
| 2024 | $2,854 -1.8% | $282,521 +1.8% |
| 2023 | $2,906 +7.3% | $277,443 -4.3% |
| 2022 | $2,709 +4.8% | $289,978 +21.3% |
Find assessor info on the county website
Neighborhood: 55433
Nearby schools
GreatSchools rating
- 6/10Mississippi Elementary SchoolGrades: K-5Distance: 1.7 mi
- 4/10Coon Rapids Middle SchoolGrades: 6-8Distance: 2.1 mi
- 5/10Coon Rapids Senior High SchoolGrades: 9-12Distance: 2 mi
Get a cash offer in 3 minutes
Find out how much your home could sell for in as little as 3 minutes with a no-obligation cash offer.
Estimated market value
$309,000
Get a cash offer in 3 minutes
Find out how much your home could sell for in as little as 3 minutes with a no-obligation cash offer.
Estimated market value
$309,000
