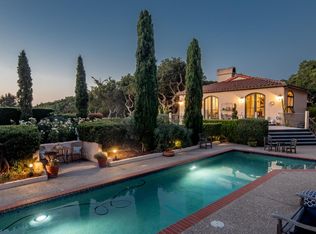Sold for $2,100,000
$2,100,000
11538 Saddle Rd, Monterey, CA 93940
5beds
6,436sqft
Single Family Residence, Residential
Built in 1991
1.6 Acres Lot
$2,068,100 Zestimate®
$326/sqft
$8,182 Estimated rent
Home value
$2,068,100
$1.78M - $2.40M
$8,182/mo
Zestimate® history
Loading...
Owner options
Explore your selling options
What's special
Within the duel gates of Bay Ridge, in the sunbelt of Monterey, dreams do come true. This spectacular home boasts five bedrooms and five bathrooms, with your own personal modifications possible, if desired. The primary suite is a grand statement upstairs, or pick the suite downstairs if you'd rather. Either way, it's a winning and tranquil retreat. Bay Ridge is close to almost everything and is known for it's warmth and style. This home has more than meets the eye, including special pockets of gardens, yards of yard, and open land that will remain that way. It could be yours to enjoy while enjoying the sunsets overlooking the rolling hills and acreage. Elegant entertaining is yours in the large distinctive dining room. Soaring, high ceilings make room for more sunbathed light filtering through. The chef's kitchen has its own great views that pair perfectly with an afternoon spent in the kitchen. This home offers lots of room to roam and tranquil sunsets and sunrises to enjoy. The unrivaled and captivating bay views and twinkling lights are unsurpassed in this home with a warm heart. This house was definitely designed with distinction, and with an architect like John Matthams, it has to be good.
Zillow last checked: 8 hours ago
Listing updated: November 26, 2024 at 06:16am
Listed by:
The Jacobs Team 70003531 831-236-7976,
KW Coastal Estates 831-622-6200
Bought with:
David Hicks, 02074844
Coldwell Banker Realty
Source: MLSListings Inc,MLS#: ML81972229
Facts & features
Interior
Bedrooms & bathrooms
- Bedrooms: 5
- Bathrooms: 5
- Full bathrooms: 4
- 1/2 bathrooms: 1
Bedroom
- Features: GroundFloorBedroom, PrimarySuiteRetreat, WalkinCloset, BedroomonGroundFloor2plus
Bathroom
- Features: DoubleSinks, StallShower2plus, TubinPrimaryBedroom, TubwJets, Tubs2plus, FullonGroundFloor, HalfonGroundFloor
Dining room
- Features: BreakfastRoom, FormalDiningRoom
Family room
- Features: SeparateFamilyRoom
Kitchen
- Features: IslandwithSink
Heating
- Central Forced Air
Cooling
- Central Air
Appliances
- Included: Gas Cooktop, Dishwasher, Disposal, Microwave, Gas Oven, Refrigerator, Trash Compactor, Washer/Dryer, Water Softener
- Laundry: Inside
Features
- High Ceilings, One Or More Skylights, Vaulted Ceiling(s), Wet Bar, Walk-In Closet(s)
- Flooring: Carpet, Hardwood, Marble
- Number of fireplaces: 2
- Fireplace features: Living Room, Primary Bedroom, Wood Burning
Interior area
- Total structure area: 6,436
- Total interior livable area: 6,436 sqft
Property
Parking
- Total spaces: 5
- Parking features: Attached, Garage Door Opener, Guest
- Attached garage spaces: 5
Features
- Stories: 2
- Patio & porch: Balcony/Patio
- Exterior features: Back Yard
- Has view: Yes
- View description: City Lights, Mountain(s), Ocean
- Has water view: Yes
- Water view: Ocean
Lot
- Size: 1.60 Acres
Details
- Parcel number: 416132026000
- Zoning: R-1
- Special conditions: Standard
Construction
Type & style
- Home type: SingleFamily
- Architectural style: Mediterranean
- Property subtype: Single Family Residence, Residential
Materials
- Foundation: Concrete Perimeter and Slab
- Roof: Tile
Condition
- New construction: No
- Year built: 1991
Utilities & green energy
- Gas: PropaneOnSite, PublicUtilities
- Sewer: Septic Tank
- Utilities for property: Propane, Public Utilities
Community & neighborhood
Location
- Region: Monterey
HOA & financial
HOA
- Has HOA: Yes
- HOA fee: $240 monthly
- Amenities included: Community Security Gate
Other
Other facts
- Listing agreement: ExclusiveRightToSell
- Listing terms: CashorConventionalLoan
Price history
| Date | Event | Price |
|---|---|---|
| 11/26/2024 | Sold | $2,100,000-16%$326/sqft |
Source: | ||
| 8/12/2024 | Contingent | $2,500,000$388/sqft |
Source: | ||
| 7/23/2024 | Price change | $2,500,000-21.9%$388/sqft |
Source: | ||
| 7/8/2024 | Listed for sale | $3,200,000+25.5%$497/sqft |
Source: | ||
| 7/18/2023 | Sold | $2,550,000-7.3%$396/sqft |
Source: | ||
Public tax history
| Year | Property taxes | Tax assessment |
|---|---|---|
| 2025 | $23,791 -15.9% | $2,100,000 -17.6% |
| 2024 | $28,276 +32.7% | $2,550,000 +30.5% |
| 2023 | $21,314 -0.7% | $1,954,092 +2% |
Find assessor info on the county website
Neighborhood: 93940
Nearby schools
GreatSchools rating
- 7/10Washington Elementary SchoolGrades: 4-5Distance: 2.7 mi
- 7/10San Benancio Middle SchoolGrades: 6-8Distance: 3.3 mi
- 7/10Salinas High SchoolGrades: 9-12Distance: 9.9 mi
Schools provided by the listing agent
- District: WashingtonUnionElementary
Source: MLSListings Inc. This data may not be complete. We recommend contacting the local school district to confirm school assignments for this home.
