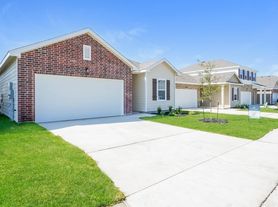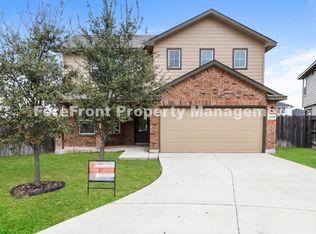Welcome to this inviting 3-bedroom, 2.5-bath home located in Harlach Farms. Featuring a modern open floor plan, this home offers a half bath, spacious living room, dining area, and a bright, open kitchen complete with a walk-in pantry on the first level. Upstairs you'll find a generous loft area ideal for a home office, playroom, or media space. All bedrooms are located on the second floor along with the laundry room, making daily routines simple and efficient. The primary suite features a large walk-in closet and a private ensuite bath. The backyard is spacious and yet low maintenance with a covered patio. Conveniently located near Highway 90, Loop 1604, and Highway 211, this home offers easy access to Lackland AFB, Westover Hills, SeaWorld, shopping, restaurants, and more.
House for rent
$1,850/mo
11538 Hocus Pocus, San Antonio, TX 78245
3beds
1,781sqft
Price may not include required fees and charges.
Singlefamily
Available Sat Nov 15 2025
-- Pets
Central air, ceiling fan
Dryer connection laundry
-- Parking
Central
What's special
Generous loft areaHome officeModern open floor planDining areaCovered patioLarge walk-in closetMedia space
- 16 days |
- -- |
- -- |
Travel times
Looking to buy when your lease ends?
Consider a first-time homebuyer savings account designed to grow your down payment with up to a 6% match & a competitive APY.
Facts & features
Interior
Bedrooms & bathrooms
- Bedrooms: 3
- Bathrooms: 3
- Full bathrooms: 2
- 1/2 bathrooms: 1
Heating
- Central
Cooling
- Central Air, Ceiling Fan
Appliances
- Included: Dishwasher, Disposal, Microwave
- Laundry: Dryer Connection, Hookups, Laundry Room, Washer Hookup
Features
- Breakfast Bar, Ceiling Fan(s), Eat-in Kitchen, Living/Dining Room Combo, Loft, Open Floorplan, Two Living Area, Utility Room Inside, Walk In Closet, Walk-In Closet(s), Walk-In Pantry
- Flooring: Carpet
Interior area
- Total interior livable area: 1,781 sqft
Property
Parking
- Details: Contact manager
Features
- Stories: 2
- Exterior features: Contact manager
Construction
Type & style
- Home type: SingleFamily
- Property subtype: SingleFamily
Materials
- Roof: Composition
Condition
- Year built: 2024
Community & HOA
Community
- Features: Playground
Location
- Region: San Antonio
Financial & listing details
- Lease term: Max # of Months (12),Min # of Months (12)
Price history
| Date | Event | Price |
|---|---|---|
| 10/30/2025 | Price change | $1,850-2.6%$1/sqft |
Source: LERA MLS #1915595 | ||
| 10/18/2025 | Price change | $1,900-2.6%$1/sqft |
Source: LERA MLS #1915595 | ||
| 10/15/2025 | Listed for rent | $1,950$1/sqft |
Source: LERA MLS #1915595 | ||

