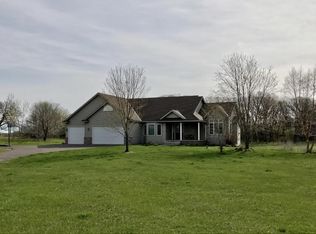Closed
$625,000
11538 312th Ave, Princeton, MN 55371
4beds
3,536sqft
Single Family Residence
Built in 2002
2.51 Acres Lot
$615,600 Zestimate®
$177/sqft
$-- Estimated rent
Home value
$615,600
$554,000 - $689,000
Not available
Zestimate® history
Loading...
Owner options
Explore your selling options
What's special
Stunning two story located in the beautiful Wind River Estates of Princeton, nestled on 2.51 acres. This one shows like a model! Attention to detail shines throughout! Enjoy a great open floor plan w/vaulted ceiling accented by a floor to ceiling stone front gas fireplace, 4BRs, 4BAs and huge kitchen w/granite countertops, raised oak cabinetry, wine rack & SS appliances. Convenient upper-level laundry, den/office w/glass panel door & patio door leading to a massive deck with accent lighting. The MBR features a vaulted ceiling w/private whirlpool bath, dual sinks, separate shower and spacious walk-in closet. The walkout lower level offers a nice size family/am room, flex room, full BA, in floor heat, plus an ample amount of closet storage. In addition, you will find an oversized 3 car garage, matching 36 x 26 detach garage, central vacuum system, surround sound speakers, extensive landscaping, irrigation & beautiful decor thru-out w/tons of updates. Come check it out! You will not be disappointed.
Zillow last checked: 8 hours ago
Listing updated: May 02, 2025 at 09:35am
Listed by:
Jon D. Jondahl Group 763-286-7573,
eXp Realty,
Kaylee C Jondahl 763-258-3590
Bought with:
Joe S Maselter
Fuze Real Estate
Source: NorthstarMLS as distributed by MLS GRID,MLS#: 6659878
Facts & features
Interior
Bedrooms & bathrooms
- Bedrooms: 4
- Bathrooms: 4
- Full bathrooms: 3
- 1/2 bathrooms: 1
Bedroom 1
- Level: Upper
- Area: 221 Square Feet
- Dimensions: 17 x 13
Bedroom 2
- Level: Upper
- Area: 132 Square Feet
- Dimensions: 11 x 12
Bedroom 3
- Level: Upper
- Area: 132 Square Feet
- Dimensions: 11 x 12
Bedroom 4
- Level: Upper
- Area: 132 Square Feet
- Dimensions: 11 x 12
Other
- Level: Lower
- Area: 154 Square Feet
- Dimensions: 14 x 11
Dining room
- Level: Main
- Area: 196 Square Feet
- Dimensions: 14 x 14
Family room
- Level: Lower
- Area: 249.6 Square Feet
- Dimensions: 15.6 x 16
Flex room
- Level: Lower
- Area: 187.2 Square Feet
- Dimensions: 12 x 15.6
Kitchen
- Level: Main
- Area: 168 Square Feet
- Dimensions: 14 x 12
Laundry
- Level: Upper
- Area: 56 Square Feet
- Dimensions: 8 x 7
Living room
- Level: Main
- Area: 288 Square Feet
- Dimensions: 16 x 18
Office
- Level: Main
- Area: 138.6 Square Feet
- Dimensions: 12.6 x 11
Heating
- Forced Air, Radiant Floor
Cooling
- Central Air
Appliances
- Included: Air-To-Air Exchanger, Cooktop, Dishwasher, Microwave, Refrigerator, Wall Oven, Water Softener Owned
Features
- Central Vacuum
- Basement: Drain Tiled,Finished,Sump Pump,Walk-Out Access
- Number of fireplaces: 1
- Fireplace features: Gas, Living Room
Interior area
- Total structure area: 3,536
- Total interior livable area: 3,536 sqft
- Finished area above ground: 2,412
- Finished area below ground: 1,100
Property
Parking
- Total spaces: 5
- Parking features: Attached, Concrete, Garage Door Opener, Insulated Garage
- Attached garage spaces: 5
- Has uncovered spaces: Yes
Accessibility
- Accessibility features: None
Features
- Levels: Two
- Stories: 2
- Patio & porch: Deck, Front Porch
- Pool features: None
- Fencing: None
Lot
- Size: 2.51 Acres
- Dimensions: 451 x 242
- Features: Corner Lot, Wooded
Details
- Additional structures: Additional Garage
- Foundation area: 1174
- Parcel number: 014780210
- Zoning description: Residential-Single Family
Construction
Type & style
- Home type: SingleFamily
- Property subtype: Single Family Residence
Materials
- Brick/Stone
- Roof: Age 8 Years or Less,Asphalt
Condition
- Age of Property: 23
- New construction: No
- Year built: 2002
Utilities & green energy
- Gas: Natural Gas
- Sewer: Private Sewer
- Water: Well
Community & neighborhood
Location
- Region: Princeton
- Subdivision: Wind River Estates 2nd Addition
HOA & financial
HOA
- Has HOA: Yes
- HOA fee: $82 monthly
- Services included: Trash
- Association name: Wind River Estates
- Association phone: 763-442-1706
Other
Other facts
- Road surface type: Paved
Price history
| Date | Event | Price |
|---|---|---|
| 5/2/2025 | Sold | $625,000-2.3%$177/sqft |
Source: | ||
| 3/18/2025 | Pending sale | $640,000$181/sqft |
Source: | ||
| 2/28/2025 | Price change | $640,000-1.5%$181/sqft |
Source: | ||
| 2/12/2025 | Listed for sale | $650,000$184/sqft |
Source: | ||
| 2/10/2025 | Listing removed | $650,000$184/sqft |
Source: | ||
Public tax history
Tax history is unavailable.
Neighborhood: 55371
Nearby schools
GreatSchools rating
- 7/10Princeton Intermediate SchoolGrades: 3-5Distance: 3 mi
- 6/10Princeton Middle SchoolGrades: 6-8Distance: 3.3 mi
- 6/10Princeton Senior High SchoolGrades: 9-12Distance: 2 mi

Get pre-qualified for a loan
At Zillow Home Loans, we can pre-qualify you in as little as 5 minutes with no impact to your credit score.An equal housing lender. NMLS #10287.
Sell for more on Zillow
Get a free Zillow Showcase℠ listing and you could sell for .
$615,600
2% more+ $12,312
With Zillow Showcase(estimated)
$627,912