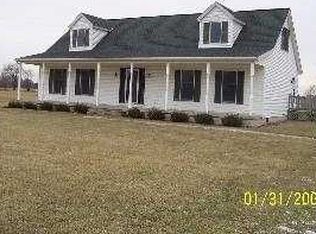Custom built home on 9.37 acres located in Waterville Twp. Built in 2002 by homeowner. Beautiful granite front porch with stamped concrete floor, ideal for enjoying summer evenings. 4 spacious bedrooms, all with walk-in closets. Gas fireplace in Master bedroom, finished bonus room off Master currently used as a sewing room (would make a great nursery). Living room, dining room with built-in buffet, family room with fieldstone wood burning fireplace, and 2.5 baths. Open style kitchen with island, snack bar, separate eating area, and adjoining family room. Perfect space for entertaining. Large screened in porch on rear of home. Finished basement with rec room, tv room, office, and pantry. Beautifully landscaped with 22 raised beds for vegetable and flower gardening. Whole house Generac generator. Large barn finished to include 4 stalls, tack room, and wash area with drain; as well as an adjoining workshop. Shop side of barn has space for projects as well as a heated storage room. 2 separate overhead doors for barn and shop access. Second smaller barn with overhead door as well. Fenced in area behind larger barn includes a 10 x 10' chicken coop that matches other barns' exteriors. Selling price includes John Deere tractor and Gator.
This property is off market, which means it's not currently listed for sale or rent on Zillow. This may be different from what's available on other websites or public sources.

