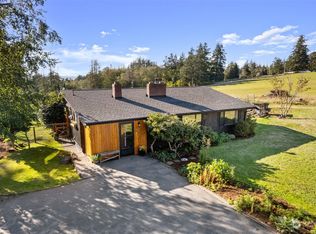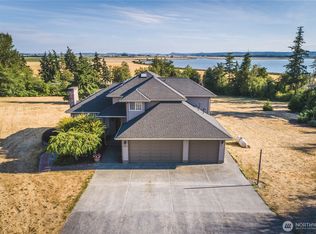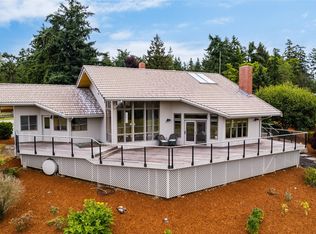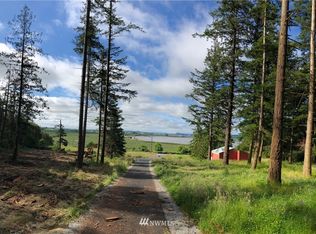Sold
Listed by:
Dianna Pence,
Windermere Real Estate/CIR
Bought with: Windermere Real Estate/CIR
$685,000
11536 Walker Road, Mount Vernon, WA 98273
2beds
1,188sqft
Single Family Residence
Built in 1960
2.35 Acres Lot
$697,300 Zestimate®
$577/sqft
$2,550 Estimated rent
Home value
$697,300
$614,000 - $788,000
$2,550/mo
Zestimate® history
Loading...
Owner options
Explore your selling options
What's special
Located on a level 2.35 acre parcel, this home has an exceptional view of the Bay, Mountains and surrounding farmlands. Neat and tidy, this cute rambler and land have been well maintained. Spread out into the 2 space carport and large shop, plenty of room for parking all your toys. Level and mostly fenced, there is loads of potential to expand and enjoy the view from every corner, endless possibilities. Bring your vision and updating ideas to make it your own slice of paradise. Individual well on the property, also a nearby hookup to public water is available, Buyer to verify. Nearby access at the end of Bayview Edison Rd to stroll along the Bay and enjoy the views. A peaceful setting with so much to enjoy from your own back porch!
Zillow last checked: 8 hours ago
Listing updated: June 16, 2025 at 04:04am
Listed by:
Dianna Pence,
Windermere Real Estate/CIR
Bought with:
Molly E. Alumbaugh, 83629
Windermere Real Estate/CIR
Source: NWMLS,MLS#: 2327108
Facts & features
Interior
Bedrooms & bathrooms
- Bedrooms: 2
- Bathrooms: 2
- Full bathrooms: 1
- 3/4 bathrooms: 1
- Main level bathrooms: 2
- Main level bedrooms: 2
Primary bedroom
- Level: Main
Bedroom
- Level: Main
Bathroom full
- Level: Main
Bathroom three quarter
- Level: Main
Entry hall
- Level: Main
Kitchen with eating space
- Level: Main
Living room
- Level: Main
Utility room
- Level: Main
Heating
- Fireplace, Baseboard, Fireplace Insert, Electric, Propane
Cooling
- None
Appliances
- Included: Dishwasher(s), Dryer(s), Microwave(s), Refrigerator(s), Stove(s)/Range(s), Washer(s), Water Heater: Electric
Features
- Ceiling Fan(s)
- Flooring: Vinyl, Carpet
- Windows: Double Pane/Storm Window
- Basement: None
- Number of fireplaces: 1
- Fireplace features: Gas, Main Level: 1, Fireplace
Interior area
- Total structure area: 1,188
- Total interior livable area: 1,188 sqft
Property
Parking
- Total spaces: 6
- Parking features: Attached Carport, Driveway, RV Parking
- Has carport: Yes
- Covered spaces: 6
Features
- Levels: One
- Stories: 1
- Entry location: Main
- Patio & porch: Ceiling Fan(s), Double Pane/Storm Window, Fireplace, Water Heater
- Has view: Yes
- View description: Bay, Mountain(s), Sound
- Has water view: Yes
- Water view: Bay,Sound
Lot
- Size: 2.35 Acres
- Dimensions: 496 x 323 x 590
- Features: Corner Lot, Paved, Fenced-Partially, Patio, Propane, RV Parking, Shop
- Topography: Level
- Residential vegetation: Garden Space
Details
- Parcel number: P35099
- Zoning: Residential
- Zoning description: Jurisdiction: County
- Special conditions: Standard
- Other equipment: Leased Equipment: Propane Tank
Construction
Type & style
- Home type: SingleFamily
- Architectural style: Craftsman
- Property subtype: Single Family Residence
Materials
- Metal/Vinyl
- Foundation: Poured Concrete
- Roof: Metal
Condition
- Good
- Year built: 1960
- Major remodel year: 1996
Utilities & green energy
- Electric: Company: Puget Sound Energy
- Sewer: Septic Tank, Company: On site Septic
- Water: Private, Company: Private Well
- Utilities for property: Astound, Zipley
Community & neighborhood
Location
- Region: Mount Vernon
- Subdivision: Bayview
HOA & financial
HOA
- Association phone: 425-268-1799
Other
Other facts
- Listing terms: Cash Out,Conventional,VA Loan
- Cumulative days on market: 85 days
Price history
| Date | Event | Price |
|---|---|---|
| 5/16/2025 | Sold | $685,000-2%$577/sqft |
Source: | ||
| 4/25/2025 | Pending sale | $699,000$588/sqft |
Source: | ||
| 3/28/2025 | Price change | $699,000-4.1%$588/sqft |
Source: | ||
| 3/11/2025 | Price change | $729,000-2.7%$614/sqft |
Source: | ||
| 3/6/2025 | Listed for sale | $749,000$630/sqft |
Source: | ||
Public tax history
| Year | Property taxes | Tax assessment |
|---|---|---|
| 2024 | $5,363 +12.1% | $673,300 +12% |
| 2023 | $4,786 -1.5% | $601,000 +3.5% |
| 2022 | $4,858 | $580,800 +15.1% |
Find assessor info on the county website
Neighborhood: 98273
Nearby schools
GreatSchools rating
- 5/10Bay View Elementary SchoolGrades: K-8Distance: 2.3 mi
- 5/10Burlington Edison High SchoolGrades: 9-12Distance: 5.9 mi
- 4/10West View Elementary SchoolGrades: K-6Distance: 5.8 mi
Get pre-qualified for a loan
At Zillow Home Loans, we can pre-qualify you in as little as 5 minutes with no impact to your credit score.An equal housing lender. NMLS #10287.



