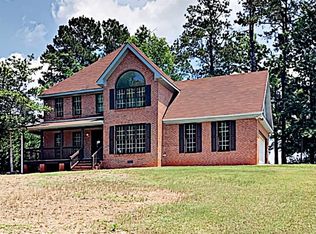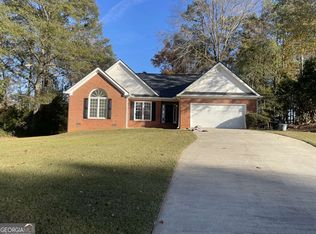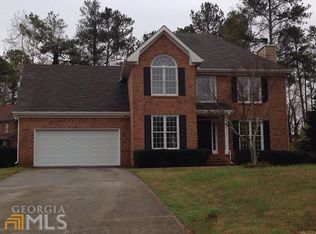Summertime & The Living Is Easy in this Stately, 4 Side Brick Ranch Beauty, Located on a quiet cul-de-sac Corner Lot w/Side Entry Garage & Covered Front Porch. Open, Spacious Formal Living and Dining Rooms w/wall to wall Windows that let in lots of light. Nice Kitchen and Breakfast Room Open to the Family Rooms w/Brick Fireplace. Look out over the newly stained Deck Overlooking the Tranquil Backyard from the Master Bedroom w/Oversized Closet and Dual Vanities and Separate Shower. Nice landscaping and Irrigation System. Great Location. EZ Access to Shopping and Eats. Call to Check out this Home Today.
This property is off market, which means it's not currently listed for sale or rent on Zillow. This may be different from what's available on other websites or public sources.


