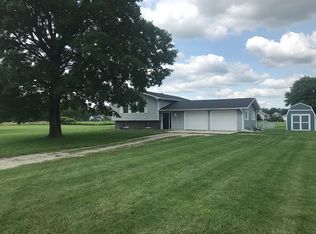Beautifully remodeled large tri level family home in the country. Large 2 acre lot perfect for the kids and pets. This turn key home offers new roof, furnace, flooring, paint, well pump, hot water tank, some electrical and windows. This is the perfect affordable family home. 2car attached garage. Immediate possession and appliances go with the home.
This property is off market, which means it's not currently listed for sale or rent on Zillow. This may be different from what's available on other websites or public sources.
