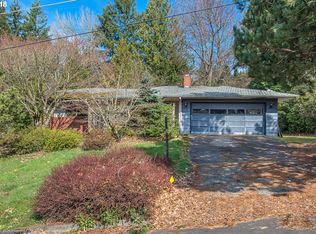Rezide Custom Homes presents Blockshed Duo, a cutting edge modern design built with high-end finishes throughout. Featuring a sleek open floor plan, expansive chef's kitchen with 10ft island, 2 story vaulted dining, 4-car garage, courtyard & 14ft sliding glass doors to enjoy 4-season entertaining. Spa-like master suite w personal fireplace & balcony + junior master on main. Plus loft w wet bar, office area + space for home gym. Coveted location mins to top-rated schools, downtown, Nike & Intel!
This property is off market, which means it's not currently listed for sale or rent on Zillow. This may be different from what's available on other websites or public sources.
