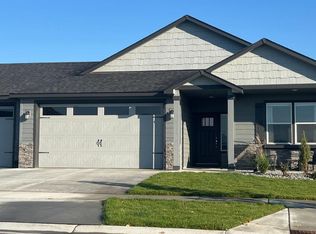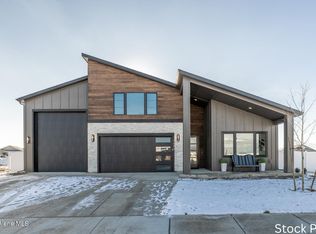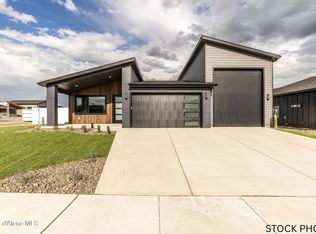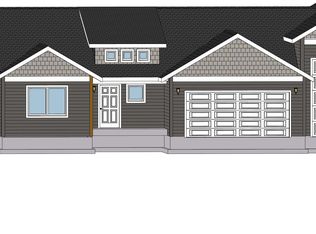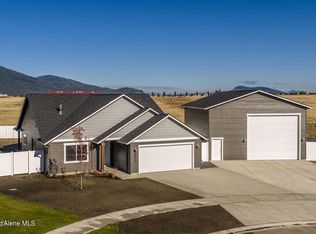Nearly complete! End of January completion. The Salem is a one-story, 1,800 square foot home with a 2 car garage and RV bay in Hollice Woods, offering a great space for entertaining in the open-concept kitchen, dining room, and living room. This floor plan features a master suite, two guest bedrooms, two full baths, and a laundry/utility room off the garage. The master suite has a walk-in closet, walk-in shower, and dual sink vanity. You will love taking in the views from your covered back patio or covered front porch. Quality standard features include cement lap siding, quartz with backsplash throughout, gas fireplace with masonry, central AC, and more! 3 car and 2 car garage options available! Photos of previously built homes. $15k incentive.
Pending
$674,000
11535 N Entwistle Way, Rathdrum, ID 83858
3beds
2baths
1,800sqft
Est.:
Single Family Residence
Built in 2025
10,018.8 Square Feet Lot
$-- Zestimate®
$374/sqft
$-- HOA
What's special
Walk-in showerGas fireplace with masonryRv bayCement lap sidingCentral acCovered back patioWalk-in closet
- 37 days |
- 427 |
- 7 |
Zillow last checked: 8 hours ago
Listing updated: February 04, 2026 at 06:41pm
Listed by:
Hayden Anderl 208-964-0234,
Coldwell Banker Schneidmiller Realty,
Leslie Clark 907-209-1613,
Coldwell Banker Schneidmiller Realty
Source: Coeur d'Alene MLS,MLS#: 26-56
Facts & features
Interior
Bedrooms & bathrooms
- Bedrooms: 3
- Bathrooms: 2
- Main level bathrooms: 2
- Main level bedrooms: 3
Heating
- Natural Gas, Forced Air, Furnace
Appliances
- Included: Gas Water Heater, Microwave, Disposal, Dishwasher
- Laundry: Washer Hookup
Features
- Fireplace, High Speed Internet, Smart Thermostat
- Flooring: Carpet, LVP
- Has basement: No
- Has fireplace: Yes
- Common walls with other units/homes: No Common Walls
Interior area
- Total structure area: 1,800
- Total interior livable area: 1,800 sqft
Property
Parking
- Parking features: Garage - Attached
- Has attached garage: Yes
Features
- Exterior features: Lighting, Rain Gutters
- Has view: Yes
- View description: Neighborhood
Lot
- Size: 10,018.8 Square Feet
- Features: Open Lot
Details
- Parcel number: RL8920020030
- Zoning: RES
Construction
Type & style
- Home type: SingleFamily
- Property subtype: Single Family Residence
Materials
- Hardboard, Frame
- Foundation: Concrete Perimeter
- Roof: Composition
Condition
- Year built: 2025
Utilities & green energy
- Sewer: Public Sewer
- Water: Public
Community & HOA
Community
- Subdivision: Hollice Woods
HOA
- Has HOA: Yes
Location
- Region: Rathdrum
Financial & listing details
- Price per square foot: $374/sqft
- Date on market: 1/2/2026
- Road surface type: Paved
Estimated market value
Not available
Estimated sales range
Not available
Not available
Price history
Price history
| Date | Event | Price |
|---|---|---|
| 2/2/2026 | Pending sale | $674,000$374/sqft |
Source: | ||
| 1/2/2026 | Listed for sale | $674,000$374/sqft |
Source: | ||
| 1/1/2026 | Listing removed | $674,000$374/sqft |
Source: | ||
| 8/20/2025 | Price change | $674,000+1.5%$374/sqft |
Source: | ||
| 7/25/2025 | Listed for sale | $664,000+3.8%$369/sqft |
Source: | ||
Public tax history
Public tax history
Tax history is unavailable.BuyAbility℠ payment
Est. payment
$3,637/mo
Principal & interest
$3199
Home insurance
$236
Property taxes
$202
Climate risks
Neighborhood: 83858
Nearby schools
GreatSchools rating
- 7/10Betty Kiefer Elementary SchoolGrades: PK-5Distance: 1.8 mi
- 5/10Lakeland Middle SchoolGrades: 6-8Distance: 2.5 mi
- 9/10Lakeland Senior High SchoolGrades: 9-12Distance: 2.5 mi
- Loading
