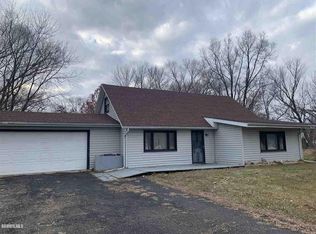Take a scenic drive to see this hard-to-find property nestled on over an acre of land. Completely gutted-remodeled, open concept living/dining/kitchen area where you can enjoy the island, cooking, or entertaining others. There is also added space in the basement that allows for a quiet area to enjoy the game or spend the upcoming seasons watching Hallmark movies. French doors off the entertaining area leads to a LARGE 3 season/mud room with a nice size closet for coats and plenty of room for all those shoes that usually block the doorway. The fireplace will warm your feet before headed outside. If you are feeling ambitious and have craft, furniture, or car restoration projects this property is a must-see with 2 large outbuildings that are a perfect location. The 40x50 building built in 2010 has in-floor heat,bathroom,heat/AC unit! This home checks all the boxes
This property is off market, which means it's not currently listed for sale or rent on Zillow. This may be different from what's available on other websites or public sources.
