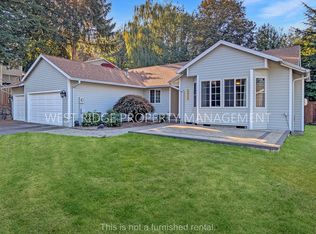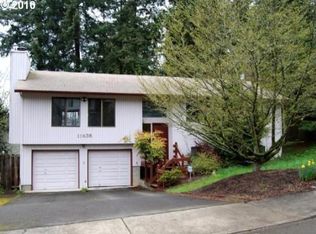Sold
$724,900
11533 SW 55th Ave, Portland, OR 97219
4beds
2,255sqft
Residential, Single Family Residence
Built in 1979
10,454.4 Square Feet Lot
$708,700 Zestimate®
$321/sqft
$3,635 Estimated rent
Home value
$708,700
$659,000 - $758,000
$3,635/mo
Zestimate® history
Loading...
Owner options
Explore your selling options
What's special
Nestled on a spacious 0.24-acre corner lot in SW Portland, a standout home tastefully blends essential elements to help you thrive in the PNW. Once inside, the vaulted ceilings with a newer 50 year roof and skylights stream in light from all angles, maximizing that glow to keep you grounded rain or shine. Imagine cherished gatherings in an open living and dining room with a cozy kitchen serving as the central hub of the party. Steps away, an expansive deck makes you feel like royalty with a high vantage point of spectacular Coastal Range sunset views. Take in the scene from high up or rest in the shade of the beautifully pruned cedar and firs, relaxing in your hammock or hosting a BBQ while kicking around a soccer ball out back. Extra outdoor storage is tastefully placed under the back deck to keep the ambiance dialed. The PNW-inspired outdoor space was professionally designed to enhance the feel from dusk to dawn with outdoor lighting glowing with good feels.Every corner of this home was curated with movement in mind. The oversized 2-car garage is spacious enough for your cars, gear, training, and/or your next dream project.Upstairs, 3 bedrooms and 2 full baths provide the security of being on the same level, with bonus storage or hang-out space in the primary bedroom with an en-suite bathroom.Downstairs, a classy finished basement greets you with its own outdoor entrance, wet bar, office space, bedroom, and full bath. Perfect flex place for multigenerational living or a place to escape for some solo time. High-speed fiber optic internet guarantees you stay connected while in the comfort of your home. When you're ready to explore the area, check out close-by trails, parks, New Seasons, Trader Joe’s, Portland Community College, I-5, downtown Lake Oswego, Multnomah Village, and more! [Home Energy Score = 1. HES Report at https://rpt.greenbuildingregistry.com/hes/OR10237442]
Zillow last checked: 8 hours ago
Listing updated: May 22, 2025 at 11:55am
Listed by:
Jason Anderson team@currentdwellingre.com,
Real Broker,
Kristin Anderson 503-927-2699,
Real Broker
Bought with:
Suzanne Tromley, 200308012
RE/MAX Equity Group
Source: RMLS (OR),MLS#: 771564419
Facts & features
Interior
Bedrooms & bathrooms
- Bedrooms: 4
- Bathrooms: 3
- Full bathrooms: 3
Primary bedroom
- Features: Bathroom, Loft, Suite, Vaulted Ceiling
- Level: Upper
- Area: 192
- Dimensions: 16 x 12
Bedroom 2
- Level: Upper
- Area: 130
- Dimensions: 13 x 10
Bedroom 3
- Level: Upper
- Area: 120
- Dimensions: 12 x 10
Bedroom 4
- Features: Laminate Flooring
- Level: Lower
- Area: 81
- Dimensions: 9 x 9
Dining room
- Features: Living Room Dining Room Combo, Laminate Flooring, Vaulted Ceiling
- Level: Main
- Area: 120
- Dimensions: 12 x 10
Family room
- Features: Builtin Refrigerator, Deck, Kitchen, Laminate Flooring
- Level: Lower
- Area: 238
- Dimensions: 17 x 14
Kitchen
- Features: Builtin Range, Deck, Eating Area
- Level: Main
- Area: 99
- Width: 9
Living room
- Features: Fireplace, Living Room Dining Room Combo, Vaulted Ceiling
- Level: Main
- Area: 266
- Dimensions: 19 x 14
Heating
- Forced Air 90, Fireplace(s)
Cooling
- Central Air
Appliances
- Included: Dishwasher, Disposal, Free-Standing Range, Free-Standing Refrigerator, Microwave, Stainless Steel Appliance(s), Built-In Refrigerator, Built-In Range, Electric Water Heater
Features
- High Ceilings, Vaulted Ceiling(s), Living Room Dining Room Combo, Kitchen, Eat-in Kitchen, Bathroom, Loft, Suite, Granite
- Flooring: Laminate, Tile, Vinyl
- Windows: Vinyl Frames
- Basement: Daylight,Finished,Separate Living Quarters Apartment Aux Living Unit
- Number of fireplaces: 1
- Fireplace features: Wood Burning
Interior area
- Total structure area: 2,255
- Total interior livable area: 2,255 sqft
Property
Parking
- Total spaces: 2
- Parking features: Driveway, On Street, Garage Door Opener, Attached, Oversized
- Attached garage spaces: 2
- Has uncovered spaces: Yes
Features
- Stories: 3
- Patio & porch: Covered Deck, Deck, Patio, Porch
- Exterior features: Yard
- Fencing: Fenced
- Has view: Yes
- View description: Territorial, Trees/Woods
Lot
- Size: 10,454 sqft
- Dimensions: 10260
- Features: Corner Lot, Sloped, Trees, SqFt 10000 to 14999
Details
- Additional structures: GuestQuarters
- Parcel number: R294832
- Zoning: R10
Construction
Type & style
- Home type: SingleFamily
- Architectural style: Contemporary
- Property subtype: Residential, Single Family Residence
Materials
- Cedar, Wood Siding
- Foundation: Concrete Perimeter
- Roof: Composition
Condition
- Resale
- New construction: No
- Year built: 1979
Utilities & green energy
- Gas: Gas
- Sewer: Public Sewer
- Water: Public
Community & neighborhood
Security
- Security features: Security System Owned, Security Lights
Location
- Region: Portland
Other
Other facts
- Listing terms: Cash,Conventional,FHA,VA Loan
- Road surface type: Concrete, Paved
Price history
| Date | Event | Price |
|---|---|---|
| 5/22/2025 | Sold | $724,900$321/sqft |
Source: | ||
| 5/2/2025 | Pending sale | $724,900$321/sqft |
Source: | ||
| 4/12/2025 | Listed for sale | $724,900+68.6%$321/sqft |
Source: | ||
| 9/23/2016 | Sold | $429,900$191/sqft |
Source: | ||
| 8/19/2016 | Pending sale | $429,900$191/sqft |
Source: Better Homes and Gardens Real Estate Realty Partners #16117944 | ||
Public tax history
| Year | Property taxes | Tax assessment |
|---|---|---|
| 2025 | $8,154 +1.8% | $302,900 +1.1% |
| 2024 | $8,010 +4% | $299,650 +3% |
| 2023 | $7,702 -7.3% | $290,920 -6.6% |
Find assessor info on the county website
Neighborhood: Far Southwest
Nearby schools
GreatSchools rating
- 8/10Markham Elementary SchoolGrades: K-5Distance: 0.7 mi
- 8/10Jackson Middle SchoolGrades: 6-8Distance: 1 mi
- 8/10Ida B. Wells-Barnett High SchoolGrades: 9-12Distance: 3.2 mi
Schools provided by the listing agent
- Elementary: Markham
- Middle: Jackson
- High: Ida B Wells
Source: RMLS (OR). This data may not be complete. We recommend contacting the local school district to confirm school assignments for this home.
Get a cash offer in 3 minutes
Find out how much your home could sell for in as little as 3 minutes with a no-obligation cash offer.
Estimated market value
$708,700
Get a cash offer in 3 minutes
Find out how much your home could sell for in as little as 3 minutes with a no-obligation cash offer.
Estimated market value
$708,700

