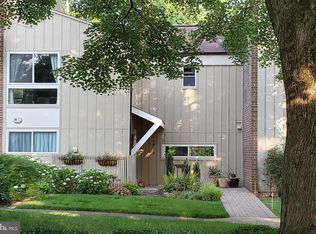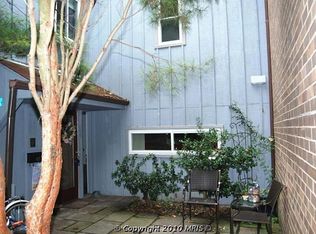Sold for $636,000
$636,000
11532 Links Dr, Reston, VA 20190
2beds
1,520sqft
Townhouse
Built in 1966
2,482 Square Feet Lot
$630,700 Zestimate®
$418/sqft
$2,845 Estimated rent
Home value
$630,700
$593,000 - $675,000
$2,845/mo
Zestimate® history
Loading...
Owner options
Explore your selling options
What's special
LOCATION!!! This 2 bedroom, 1.5 bath home in Reston is located on the golf course. Enjoy the secluded front patio before entering. This home has a true GOURMET kitchen with Wolf stove, Bosch microwave/convection oven with warming drawer, Bosch dishwasher, counter depth refrigerator, marble countertops, XL island & cushion close cabinets. XL Living and dining rooms have floor to ceiling windows/sliders over looking the stone patio and scenic golf course. 9"+ wood floors on main level, Stone stacked fireplace, updated powder room and utility/laundry room with storage on main level. 2nd level contains a spacious owners retreat with Elfa closet, 2nd bedroom, updated bath and storage space. Walking distance to Reston Town Center (1 mile), Reston Metro (1.7 miles) & Dulles Airport. Roof 2020, HVAC 2021, Patios 2021, Windows 2019 (upper level & utility room), Washer/dryer 2019, Assigned 1 carport and plenty of guest parking. Offers due Monday 4/7 at 4pm.
Zillow last checked: 9 hours ago
Listing updated: January 08, 2026 at 04:50pm
Listed by:
Nancy Tessman 703-328-5306,
EXP Realty, LLC
Bought with:
Lou Ann Armstrong, 0225182464
RE/MAX Gateway, LLC
Source: Bright MLS,MLS#: VAFX2231424
Facts & features
Interior
Bedrooms & bathrooms
- Bedrooms: 2
- Bathrooms: 2
- Full bathrooms: 1
- 1/2 bathrooms: 1
- Main level bathrooms: 1
Primary bedroom
- Features: Flooring - HardWood
- Level: Upper
Bedroom 2
- Features: Flooring - Ceramic Tile, Flooring - HardWood
- Level: Upper
Primary bathroom
- Features: Flooring - Tile/Brick
- Level: Upper
Bathroom 1
- Features: Flooring - Ceramic Tile
- Level: Main
Dining room
- Features: Flooring - HardWood
- Level: Main
Kitchen
- Features: Flooring - HardWood
- Level: Main
Living room
- Features: Fireplace - Wood Burning, Flooring - HardWood
- Level: Main
Utility room
- Level: Main
Heating
- Forced Air, Natural Gas
Cooling
- Central Air, Electric
Appliances
- Included: Microwave, Built-In Range, Range, Dishwasher, Disposal, Dryer, Refrigerator, Stainless Steel Appliance(s), Washer, Ice Maker, Cooktop, Humidifier, Range Hood, Electric Water Heater
- Laundry: Main Level
Features
- Dining Area, Open Floorplan, Kitchen - Gourmet, Upgraded Countertops
- Flooring: Wood, Hardwood
- Doors: Sliding Glass
- Has basement: No
- Number of fireplaces: 1
- Fireplace features: Wood Burning, Stone
Interior area
- Total structure area: 1,520
- Total interior livable area: 1,520 sqft
- Finished area above ground: 1,520
- Finished area below ground: 0
Property
Parking
- Total spaces: 1
- Parking features: Off Street, Detached Carport
- Carport spaces: 1
Accessibility
- Accessibility features: None
Features
- Levels: Two
- Stories: 2
- Patio & porch: Patio
- Exterior features: Sidewalks, Street Lights
- Pool features: None
- Has view: Yes
- View description: Golf Course, Scenic Vista, Trees/Woods
Lot
- Size: 2,482 sqft
- Features: Backs - Open Common Area, Wooded, Premium, Adjoins Golf Course
Details
- Additional structures: Above Grade, Below Grade
- Parcel number: 0174 02400016
- Zoning: 370
- Zoning description: PRC(GENERAL COMBINATION DEV)
- Special conditions: Standard
Construction
Type & style
- Home type: Townhouse
- Architectural style: Transitional
- Property subtype: Townhouse
Materials
- Mixed
- Foundation: Permanent
- Roof: Composition
Condition
- Excellent
- New construction: No
- Year built: 1966
Details
- Builder model: GREEN
Utilities & green energy
- Sewer: Public Sewer
- Water: Public
- Utilities for property: Cable Available, Fiber Optic
Community & neighborhood
Security
- Security features: Smoke Detector(s)
Location
- Region: Reston
- Subdivision: Reston
HOA & financial
HOA
- Has HOA: Yes
- HOA fee: $120 monthly
- Amenities included: Bike Trail, Boat Ramp, Common Grounds, Community Center, Golf Course, Golf Course Membership Available, Lake, Party Room, Picnic Area, Indoor Pool, Pool, Tennis Court(s), Tot Lots/Playground, Volleyball Courts, Water/Lake Privileges, Basketball Court, Clubhouse, Baseball Field, Soccer Field, Pool Mem Avail, Pier/Dock
- Services included: Lawn Care Rear, Lawn Care Front, Snow Removal, Trash, Common Area Maintenance, Management, Pool(s), Recreation Facility, Other, Lawn Care Side
- Association name: RESTON ASSOCIATION
Other
Other facts
- Listing agreement: Exclusive Right To Sell
- Listing terms: Cash,Conventional,FHA,VA Loan
- Ownership: Fee Simple
Price history
| Date | Event | Price |
|---|---|---|
| 4/21/2025 | Sold | $636,000+9.7%$418/sqft |
Source: | ||
| 4/8/2025 | Pending sale | $580,000$382/sqft |
Source: | ||
| 4/3/2025 | Listed for sale | $580,000+31.8%$382/sqft |
Source: | ||
| 5/17/2019 | Listing removed | $439,990$289/sqft |
Source: Engel & Volkers Tysons #VAFX748996 Report a problem | ||
| 4/18/2019 | Listed for sale | $439,990-2.2%$289/sqft |
Source: Engel & Volkers Tysons #VAFX748996 Report a problem | ||
Public tax history
| Year | Property taxes | Tax assessment |
|---|---|---|
| 2025 | $6,903 +8.5% | $573,810 +8.8% |
| 2024 | $6,359 -2.9% | $527,530 -5.4% |
| 2023 | $6,552 +4.9% | $557,380 +6.3% |
Find assessor info on the county website
Neighborhood: Sunset Hills
Nearby schools
GreatSchools rating
- 4/10Lake Anne Elementary SchoolGrades: PK-6Distance: 0.6 mi
- 6/10Hughes Middle SchoolGrades: 7-8Distance: 1.6 mi
- 6/10South Lakes High SchoolGrades: 9-12Distance: 1.7 mi
Schools provided by the listing agent
- Elementary: Lake Anne
- Middle: Hughes
- High: South Lakes
- District: Fairfax County Public Schools
Source: Bright MLS. This data may not be complete. We recommend contacting the local school district to confirm school assignments for this home.
Get a cash offer in 3 minutes
Find out how much your home could sell for in as little as 3 minutes with a no-obligation cash offer.
Estimated market value
$630,700

