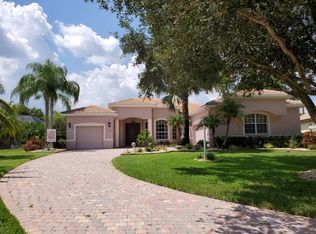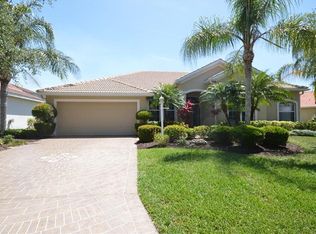Sold for $760,000 on 05/10/24
$760,000
11532 30th Cv E, Parrish, FL 34219
4beds
3,218sqft
Single Family Residence
Built in 2004
0.41 Acres Lot
$711,100 Zestimate®
$236/sqft
$4,049 Estimated rent
Home value
$711,100
$654,000 - $775,000
$4,049/mo
Zestimate® history
Loading...
Owner options
Explore your selling options
What's special
This beautifully updated Medallion built lakeside home with private in-law or guest suite is located in the highly desirable community of River Woods. Your arrival is welcomed by a paver drive and sidewalk on an oversized lot with lush landscaping. As you approach the covered front entry, you will be greeted by an inviting leaded glass entry door which provides a hint of the delightful home that awaits you. Once inside, you will see many upgrades throughout that add to this home’s wonderful charm. The lovely floors add a soft warmth to the main living areas while the updated fans and light fixtures, plantation shutters, motorized slider blind, central vacuum, crown molding and tray ceilings are only some of the quality appointments. The wonderfully updated kitchen includes wood cabinetry, glass panel cabinet doors, quartzite counters, subway tile backsplash, induction stove top, bar counter seating and a dining area that overlooks the pool. The private owner’s retreat provides a spacious bedroom, his and her walk-in closets with custom built-ins and a glass door that opens to the lanai. The updated owner’s bathroom features separate vanities with granite counters, upgraded fixtures, a glass enclosed tile shower, a jetted garden tub and private water closet. You can entertain friends and family on your screened paver lanai using your heated pool and spa and eating food prepared with your complete outdoor kitchen while admiring the water view. Contact the listing agent for additional features too numerous to itemize here. This home is located across the street from the Manatee River where there is a walkway that extends beyond the riverbank for scenic views and watching nature. Neighborhood amenities include a community pool, tennis/pickleball courts, and a recreation center with fitness room. River Woods is conveniently located near River Park with a public boat launch, the Ellenton Prime Outlet Mall, and the Fort Hammer bridge which provides quick access to dining, shopping and entertainment in Lakewood Ranch, Sarasota and the beautiful beaches of Siesta Key. It is also located close to I75 for an easy commute to St Petersburg and Tampa.
Zillow last checked: 8 hours ago
Listing updated: May 11, 2024 at 08:20am
Listing Provided by:
Mark Coon 941-685-6895,
KELLER WILLIAMS ON THE WATER S 941-803-7522
Bought with:
Rhonda Ryals, 3387094
FATHOM REALTY FL LLC
Source: Stellar MLS,MLS#: A4595305 Originating MLS: Sarasota - Manatee
Originating MLS: Sarasota - Manatee

Facts & features
Interior
Bedrooms & bathrooms
- Bedrooms: 4
- Bathrooms: 3
- Full bathrooms: 3
Primary bedroom
- Features: Ceiling Fan(s), Walk-In Closet(s)
- Level: First
- Dimensions: 13x17
Bedroom 1
- Features: Ceiling Fan(s), Built-in Closet
- Level: First
- Dimensions: 12x12
Bedroom 2
- Features: Ceiling Fan(s), Built-in Closet
- Level: First
- Dimensions: 12x12
Bedroom 3
- Features: Ceiling Fan(s), Built-in Closet
- Level: First
- Dimensions: 12x12
Bonus room
- Features: Ceiling Fan(s), No Closet
- Level: First
- Dimensions: 14x19
Dining room
- Level: First
- Dimensions: 12x16
Family room
- Features: Ceiling Fan(s)
- Level: First
- Dimensions: 16x20
Kitchen
- Level: First
- Dimensions: 12x12
Living room
- Level: First
- Dimensions: 15x20
Other
- Features: Ceiling Fan(s)
- Level: First
- Dimensions: 15x12
Heating
- Central
Cooling
- Central Air
Appliances
- Included: Oven, Cooktop, Dishwasher, Disposal, Dryer, Electric Water Heater, Microwave, Range Hood, Refrigerator, Trash Compactor, Washer
- Laundry: Electric Dryer Hookup, Inside, Laundry Room, Washer Hookup
Features
- Ceiling Fan(s), Central Vacuum, Crown Molding, Eating Space In Kitchen, High Ceilings, Kitchen/Family Room Combo, Open Floorplan, Primary Bedroom Main Floor, Solid Wood Cabinets, Split Bedroom, Stone Counters, Tray Ceiling(s), Walk-In Closet(s), In-Law Floorplan
- Flooring: Engineered Hardwood, Laminate, Luxury Vinyl, Tile
- Doors: Outdoor Kitchen, Sliding Doors
- Windows: Window Treatments, Hurricane Shutters
- Has fireplace: No
Interior area
- Total structure area: 4,080
- Total interior livable area: 3,218 sqft
Property
Parking
- Total spaces: 2
- Parking features: Driveway, Garage Door Opener, Garage Faces Side
- Attached garage spaces: 2
- Has uncovered spaces: Yes
- Details: Garage Dimensions: 21x21
Features
- Levels: One
- Stories: 1
- Patio & porch: Covered, Patio, Screened
- Exterior features: Irrigation System, Outdoor Kitchen, Rain Gutters
- Has private pool: Yes
- Pool features: Gunite, Heated
- Has spa: Yes
- Spa features: Heated
- Fencing: Vinyl
- Has view: Yes
- View description: Water, Lake
- Has water view: Yes
- Water view: Water,Lake
Lot
- Size: 0.41 Acres
- Features: In County, Landscaped, Street Dead-End
- Residential vegetation: Mature Landscaping
Details
- Additional structures: Outdoor Kitchen
- Parcel number: 505311959
- Zoning: PDR/NCO
- Special conditions: None
Construction
Type & style
- Home type: SingleFamily
- Architectural style: Florida
- Property subtype: Single Family Residence
Materials
- Block, Stucco
- Foundation: Slab
- Roof: Tile
Condition
- New construction: No
- Year built: 2004
Details
- Builder model: The St John
- Builder name: Medallion Homes
Utilities & green energy
- Sewer: Public Sewer
- Water: Public
- Utilities for property: Cable Connected, Electricity Connected, Sewer Connected, Water Connected
Community & neighborhood
Security
- Security features: Smoke Detector(s)
Community
- Community features: Association Recreation - Owned, Clubhouse, Deed Restrictions, Fitness Center, Pool
Location
- Region: Parrish
- Subdivision: RIVER WOODS PH IV
HOA & financial
HOA
- Has HOA: Yes
- HOA fee: $75 monthly
- Services included: Common Area Taxes, Community Pool, Manager, Recreational Facilities
- Association name: Ciranet Management
- Association phone: 855-877-2472
Other fees
- Pet fee: $0 monthly
Other financial information
- Total actual rent: 0
Other
Other facts
- Listing terms: Cash,Conventional
- Ownership: Fee Simple
- Road surface type: Asphalt, Paved
Price history
| Date | Event | Price |
|---|---|---|
| 5/10/2024 | Sold | $760,000-1.9%$236/sqft |
Source: | ||
| 4/17/2024 | Pending sale | $775,000$241/sqft |
Source: | ||
| 3/15/2024 | Price change | $775,000-3%$241/sqft |
Source: | ||
| 3/4/2024 | Price change | $799,000-3.2%$248/sqft |
Source: | ||
| 2/20/2024 | Price change | $825,000-2.9%$256/sqft |
Source: | ||
Public tax history
| Year | Property taxes | Tax assessment |
|---|---|---|
| 2024 | $3,769 +1.5% | $295,017 +3% |
| 2023 | $3,713 +2.9% | $286,424 +3% |
| 2022 | $3,610 +0% | $278,082 +3% |
Find assessor info on the county website
Neighborhood: 34219
Nearby schools
GreatSchools rating
- 8/10Annie Lucy Williams Elementary SchoolGrades: PK-5Distance: 3.3 mi
- 4/10Parrish Community High SchoolGrades: Distance: 3.5 mi
- 4/10Buffalo Creek Middle SchoolGrades: 6-8Distance: 4 mi
Schools provided by the listing agent
- Elementary: Williams Elementary
- Middle: Buffalo Creek Middle
- High: Parrish Community High
Source: Stellar MLS. This data may not be complete. We recommend contacting the local school district to confirm school assignments for this home.
Get a cash offer in 3 minutes
Find out how much your home could sell for in as little as 3 minutes with a no-obligation cash offer.
Estimated market value
$711,100
Get a cash offer in 3 minutes
Find out how much your home could sell for in as little as 3 minutes with a no-obligation cash offer.
Estimated market value
$711,100

