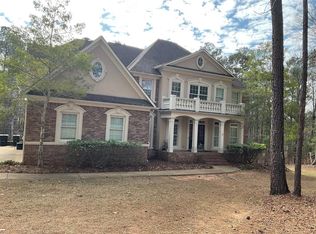This custom estate is set on over 3 acres in the tranquil surroundings of Callaway Woods. Your worries melt away as you enter the gate of this picture-perfect luxury residence! The main house is elegant (3369 sqft 4/3.5) w/ an expansive back porch overlooking the crystal waters of the gunite pool. The pool house is ideal for long summer days. The quaint guest cottage (864 sqft 1/1) is perfect for in-laws and visitors! This home & surroundings is breathtaking!
This property is off market, which means it's not currently listed for sale or rent on Zillow. This may be different from what's available on other websites or public sources.

