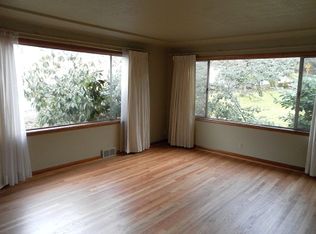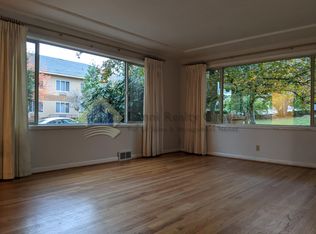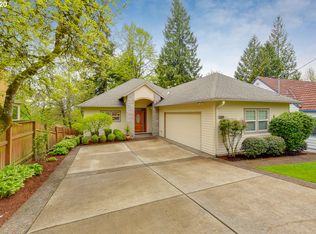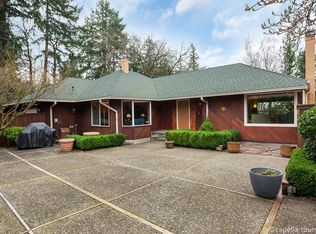Remodeled SW home! Main house w/ 2 full baths, luxurious master suite w/ large bath, walk-in closet, & office/nursery nook. Spacious bright great room, mid-century kitchen, large main floor bedrooms. Ample storage in oversized 2-car garage & attic. Lower level is charming 1 bed/1 ba daylight basement w/ private patio & yard, tiled bath & gas fireplace. Long term or Air B&B income! Huge yard w/ great detached ADU potential. [Home Energy Score = 4. HES Report at https://rpt.greenbuildingregistry.com/hes/OR10127744]
This property is off market, which means it's not currently listed for sale or rent on Zillow. This may be different from what's available on other websites or public sources.



