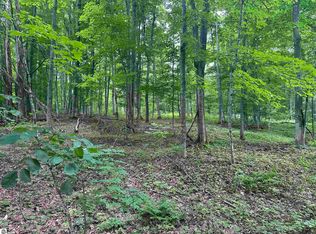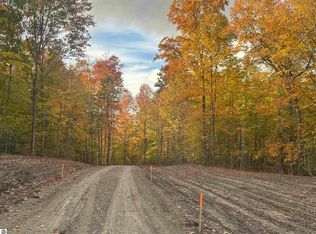Sold for $670,000 on 09/16/25
$670,000
11531 S Tower Rd, Maple City, MI 49664
3beds
2,180sqft
Single Family Residence
Built in 1978
5 Acres Lot
$675,900 Zestimate®
$307/sqft
$2,428 Estimated rent
Home value
$675,900
Estimated sales range
Not available
$2,428/mo
Zestimate® history
Loading...
Owner options
Explore your selling options
What's special
Rare opportunity to own lakefront property in Leelanau County. This private lake frontage will wow you - spring fed lake boasts of great fishing ! Right in the middle of Leelanau County with Traverse City a few miles to the East and Glen Arbor and Lake Michigan a few miles to the West. Three bedroom home with massive fireplace. Pole barn for boat storage. Make this your personal home or cottage today - all for under 650,000. Priced to sell today. Seller is a licensed Realtor in the State of Michigan.
Zillow last checked: 8 hours ago
Listing updated: September 18, 2025 at 03:07pm
Listed by:
Peter Faber 616-460-3800,
Five Star Real Estate (Lake City) 231-920-7579
Bought with:
Ginny Fey, 6501418795
REO-TCFront-233021
Source: NGLRMLS,MLS#: 1936546
Facts & features
Interior
Bedrooms & bathrooms
- Bedrooms: 3
- Bathrooms: 2
- Full bathrooms: 2
- Main level bathrooms: 1
Primary bedroom
- Area: 126
- Dimensions: 14 x 9
Bedroom 2
- Area: 120
- Dimensions: 12 x 10
Bedroom 3
- Area: 130
- Dimensions: 13 x 10
Primary bathroom
- Features: Shared
Kitchen
- Area: 126
- Dimensions: 14 x 9
Living room
- Area: 247
- Dimensions: 19 x 13
Heating
- Forced Air, Propane, Fireplace(s)
Appliances
- Included: Oven/Range
- Laundry: Lower Level
Features
- Pantry
- Basement: Full,Walk-Out Access,Daylight,Finished,Interior Entry
- Has fireplace: Yes
- Fireplace features: Gas
Interior area
- Total structure area: 2,180
- Total interior livable area: 2,180 sqft
- Finished area above ground: 1,180
- Finished area below ground: 1,000
Property
Parking
- Total spaces: 2
- Parking features: Attached, Garage Door Opener, Paved, Asphalt
- Attached garage spaces: 2
- Has uncovered spaces: Yes
Accessibility
- Accessibility features: None
Features
- Levels: One
- Stories: 1
- Patio & porch: Deck
- Has view: Yes
- View description: Countryside View
- Waterfront features: Inland Lake, Bluff (less than 10ft)
- Body of water: Bright Lake
- Frontage type: Waterfront
- Frontage length: 400
Lot
- Size: 5 Acres
- Dimensions: 557 x 623 x 400 x 750
- Features: Rolling Slope, Metes and Bounds
Details
- Additional structures: Pole Building(s)
- Parcel number: 4500702300100
- Zoning description: Residential
Construction
Type & style
- Home type: SingleFamily
- Architectural style: Ranch
- Property subtype: Single Family Residence
Materials
- Frame, Vinyl Siding
- Foundation: Block
- Roof: Asphalt
Condition
- New construction: No
- Year built: 1978
Utilities & green energy
- Sewer: Private Sewer
- Water: Private
Community & neighborhood
Community
- Community features: None
Location
- Region: Maple City
- Subdivision: none
HOA & financial
HOA
- Services included: None
Other
Other facts
- Listing agreement: Exclusive Right Sell
- Listing terms: Conventional,Cash
- Ownership type: Private Owner
- Road surface type: Asphalt
Price history
| Date | Event | Price |
|---|---|---|
| 9/16/2025 | Sold | $670,000+3.2%$307/sqft |
Source: | ||
| 9/16/2025 | Pending sale | $649,000$298/sqft |
Source: | ||
| 7/19/2025 | Listed for sale | $649,000-27.9%$298/sqft |
Source: | ||
| 7/7/2025 | Listing removed | $900,000$413/sqft |
Source: | ||
| 5/9/2025 | Price change | $900,000-40%$413/sqft |
Source: | ||
Public tax history
| Year | Property taxes | Tax assessment |
|---|---|---|
| 2024 | $3,857 +3.9% | $283,700 +3.4% |
| 2023 | $3,714 +3.8% | $274,500 +24.4% |
| 2022 | $3,576 -0.3% | $220,700 +8.3% |
Find assessor info on the county website
Neighborhood: 49664
Nearby schools
GreatSchools rating
- 8/10Glen Lake Community SchoolGrades: PK-12Distance: 4.6 mi
Schools provided by the listing agent
- District: Glen Lake Community Schools
Source: NGLRMLS. This data may not be complete. We recommend contacting the local school district to confirm school assignments for this home.

Get pre-qualified for a loan
At Zillow Home Loans, we can pre-qualify you in as little as 5 minutes with no impact to your credit score.An equal housing lender. NMLS #10287.

