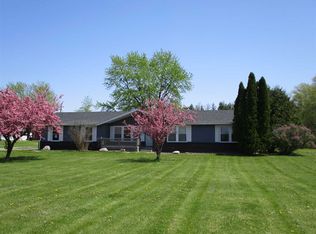Lot size is approx. 5.21 acres, east property line is white board fence. Taxes currently based on 6.15 acres, new tax amount to be determined. Spacious home with finished basement. Two barns, 54' x 42' heated barn has concrete floor, water, electric, & utility sink. The 40' x 30' barn has 2 sections, one area has concrete floor and a storage loft. Recent updates include: Fresh paint in much of house on walls and ceilings, Furnace 9-3-12, Baths on main floor have new sinks, counter tops, and lights, Kitchen has refinished cabinets, new refrigerator, new microwave, and new stove, garage has newly painted ceiling. Carpets will be cleaned prior to closing. A nice rural property with great features.
This property is off market, which means it's not currently listed for sale or rent on Zillow. This may be different from what's available on other websites or public sources.
