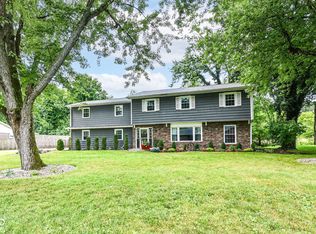Sold
$397,500
11530 Ralston Ave, Carmel, IN 46032
3beds
2,028sqft
Residential, Single Family Residence
Built in 1968
0.35 Acres Lot
$419,400 Zestimate®
$196/sqft
$2,607 Estimated rent
Home value
$419,400
$398,000 - $445,000
$2,607/mo
Zestimate® history
Loading...
Owner options
Explore your selling options
What's special
What. A. Find. This beautiful Carmel home is so special. Nestled in the quiet, leafy Donnybrook neighborhood on over 1/3 acre w/a view & privacy provided by the lush woods & creek along the back property line, w/easy access to all the amenities of Carmel (including nearby brand new Fresh Market!) just steps away from Central Park/Monon Center & walking trails, this home offers the best of all worlds! Open kitchen w/granite countertops, tile backsplash & butcher block island. Meticulously maintained, beautifully updated, open floorplan, light & bright, gleaming hardwoods thruout, an AMAZING sunroom w/walls of windows to let the outdoors in, huge deck & fully fenced backyard. Carmel schools & ready for you to move in & make it your very own!
Zillow last checked: 8 hours ago
Listing updated: June 27, 2023 at 06:07am
Listing Provided by:
Juli Hurdle 317-331-5448,
F.C. Tucker Company
Bought with:
Kate Keller
eXp Realty, LLC
Source: MIBOR as distributed by MLS GRID,MLS#: 21925020
Facts & features
Interior
Bedrooms & bathrooms
- Bedrooms: 3
- Bathrooms: 2
- Full bathrooms: 2
- Main level bathrooms: 2
- Main level bedrooms: 3
Primary bedroom
- Features: Hardwood
- Level: Main
- Area: 156 Square Feet
- Dimensions: 13x12
Bedroom 2
- Features: Hardwood
- Level: Main
- Area: 130 Square Feet
- Dimensions: 10x13
Bedroom 3
- Features: Hardwood
- Level: Main
- Area: 108 Square Feet
- Dimensions: 12x9
Family room
- Features: Engineered Hardwood
- Level: Main
- Area: 240 Square Feet
- Dimensions: 16x15
Kitchen
- Features: Marble
- Level: Main
- Area: 180 Square Feet
- Dimensions: 15x12
Living room
- Features: Engineered Hardwood
- Level: Main
- Area: 299 Square Feet
- Dimensions: 23x13
Sun room
- Features: Vinyl
- Level: Main
- Area: 390 Square Feet
- Dimensions: 26x15
Heating
- Forced Air
Cooling
- Has cooling: Yes
Appliances
- Included: Dishwasher, Disposal, Gas Water Heater, MicroHood, Electric Oven, Refrigerator
- Laundry: Laundry Closet
Features
- Double Vanity, Breakfast Bar, Kitchen Island, Ceiling Fan(s), Hardwood Floors, High Speed Internet, Eat-in Kitchen, Pantry, Smart Thermostat
- Flooring: Hardwood
- Windows: Screens, Windows Vinyl, WoodWorkStain/Painted
- Has basement: No
- Number of fireplaces: 1
- Fireplace features: Family Room, Wood Burning
Interior area
- Total structure area: 2,028
- Total interior livable area: 2,028 sqft
- Finished area below ground: 0
Property
Parking
- Total spaces: 2
- Parking features: Attached, Asphalt, Garage Door Opener, Heated
- Attached garage spaces: 2
- Details: Garage Parking Other(Garage Door Opener, Service Door)
Features
- Levels: One
- Stories: 1
- Patio & porch: Covered, Deck
- Fencing: Fence Full Rear
- Has view: Yes
- View description: Creek/Stream, Trees/Woods
- Has water view: Yes
- Water view: Creek/Stream
Lot
- Size: 0.35 Acres
- Features: Fence Full Rear, Mature Trees
Details
- Additional structures: Storage
- Parcel number: 291301201005000018
- Special conditions: Flood Insurance Required,Flood Plain,Sales Disclosure Supplements
Construction
Type & style
- Home type: SingleFamily
- Architectural style: Ranch
- Property subtype: Residential, Single Family Residence
Materials
- Brick, Cement Siding
- Foundation: Concrete Perimeter
Condition
- Updated/Remodeled
- New construction: No
- Year built: 1968
Utilities & green energy
- Water: Municipal/City
- Utilities for property: Electricity Connected, Sewer Connected, Water Connected
Community & neighborhood
Location
- Region: Carmel
- Subdivision: Donnybrook
HOA & financial
HOA
- Has HOA: Yes
- HOA fee: $100 annually
- Services included: Association Home Owners
- Association phone: 301-717-6393
Price history
| Date | Event | Price |
|---|---|---|
| 6/26/2023 | Sold | $397,500+6%$196/sqft |
Source: | ||
| 6/9/2023 | Pending sale | $375,000$185/sqft |
Source: | ||
| 6/8/2023 | Listed for sale | $375,000+89.4%$185/sqft |
Source: | ||
| 4/30/2015 | Sold | $198,000-5.7%$98/sqft |
Source: | ||
| 3/25/2015 | Pending sale | $210,000$104/sqft |
Source: Keller Williams Indianapolis Metro North #21340379 Report a problem | ||
Public tax history
| Year | Property taxes | Tax assessment |
|---|---|---|
| 2024 | $1,860 -0.9% | $201,800 |
| 2023 | $1,878 +6.2% | $201,800 +6.4% |
| 2022 | $1,768 0% | $189,700 +4.9% |
Find assessor info on the county website
Neighborhood: 46032
Nearby schools
GreatSchools rating
- 7/10Forest Dale Elementary SchoolGrades: PK-5Distance: 1.5 mi
- 8/10Carmel Middle SchoolGrades: 6-8Distance: 1.5 mi
- 10/10Carmel High SchoolGrades: 9-12Distance: 1.8 mi
Schools provided by the listing agent
- Elementary: Orchard Park Elementary School
- Middle: Carmel Middle School
Source: MIBOR as distributed by MLS GRID. This data may not be complete. We recommend contacting the local school district to confirm school assignments for this home.
Get a cash offer in 3 minutes
Find out how much your home could sell for in as little as 3 minutes with a no-obligation cash offer.
Estimated market value$419,400
Get a cash offer in 3 minutes
Find out how much your home could sell for in as little as 3 minutes with a no-obligation cash offer.
Estimated market value
$419,400
