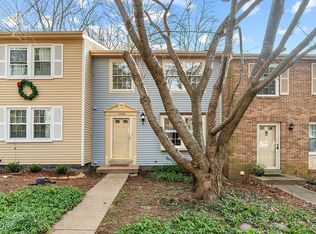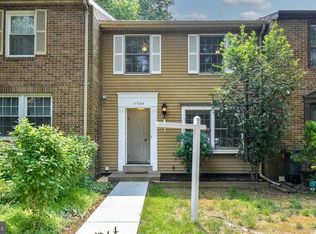Sold for $630,000
$630,000
11530 Ivy Bush Ct, Reston, VA 20191
3beds
1,830sqft
Townhouse
Built in 1982
1,856 Square Feet Lot
$625,000 Zestimate®
$344/sqft
$3,135 Estimated rent
Home value
$625,000
$588,000 - $669,000
$3,135/mo
Zestimate® history
Loading...
Owner options
Explore your selling options
What's special
Offer deadline Set for Sunday April 13th at 9:00pm The end unit you’ve been waiting for. This unique property offers 3 spacious bedrooms, 3 full bathrooms, and a main-level half bath for guests. The kitchen has been recently remodeled, and the roof is only a month old. Enjoy a dream outdoor deck with ample space for entertaining, all while taking in the privacy of a wooded backdrop. The basement has been transformed into a private primary suite complete with a full bathroom, office space, and direct access to the outdoor area. Walk your paddleboard to Lakes Audubon and Thoreau, or enjoy paddleboat rentals at Lake Anne. The home is also very close to two pools, tennis courts, trails, and all the fantastic amenities Reston has to offer—including 15 pools, 54 tennis courts, and 55 miles of paved pathways winding through more than 1,300 acres of open space. A fourth bedroom can easily be restored by re-installing a wall upstairs to re-divide the space. HVAC replaced in 2020; roof replaced in 2025.
Zillow last checked: 8 hours ago
Listing updated: May 20, 2025 at 11:19am
Listed by:
Julio Ramirez 703-772-1166,
Keller Williams Realty
Bought with:
Jumana Shiha, 0225221003
Redfin Corporation
Source: Bright MLS,MLS#: VAFX2228592
Facts & features
Interior
Bedrooms & bathrooms
- Bedrooms: 3
- Bathrooms: 4
- Full bathrooms: 3
- 1/2 bathrooms: 1
- Main level bathrooms: 1
Basement
- Area: 610
Heating
- Heat Pump, Electric
Cooling
- Central Air, Electric
Appliances
- Included: Electric Water Heater
Features
- Basement: Full,Connecting Stairway,Finished,Improved,Exterior Entry,Rear Entrance,Walk-Out Access,Windows
- Number of fireplaces: 1
Interior area
- Total structure area: 1,830
- Total interior livable area: 1,830 sqft
- Finished area above ground: 1,220
- Finished area below ground: 610
Property
Parking
- Total spaces: 2
- Parking features: Parking Lot
Accessibility
- Accessibility features: None
Features
- Levels: Three
- Stories: 3
- Pool features: Community
- Has view: Yes
- View description: Courtyard, Trees/Woods
Lot
- Size: 1,856 sqft
Details
- Additional structures: Above Grade, Below Grade
- Parcel number: 0262 101B0039
- Zoning: 372
- Special conditions: Standard
Construction
Type & style
- Home type: Townhouse
- Architectural style: Mid-Century Modern
- Property subtype: Townhouse
Materials
- Vinyl Siding
- Foundation: Slab
- Roof: Architectural Shingle
Condition
- Excellent
- New construction: No
- Year built: 1982
Utilities & green energy
- Sewer: Public Septic, Public Sewer
- Water: Public
Community & neighborhood
Location
- Region: Reston
- Subdivision: Whitney Park
HOA & financial
HOA
- Has HOA: Yes
- HOA fee: $405 quarterly
- Amenities included: Baseball Field, Basketball Court, Bike Trail, Common Grounds, Community Center, Dog Park, Golf Course Membership Available, Jogging Path, Lake, Non-Lake Recreational Area, Party Room, Picnic Area, Pool, Reserved/Assigned Parking, Soccer Field, Tennis Court(s), Tot Lots/Playground
- Services included: Common Area Maintenance, Management, Parking Fee, Pool(s), Recreation Facility, Road Maintenance, Snow Removal, Trash, Reserve Funds, Sewer
- Association name: WHITNEY PARK/RESTON ASSOCIATION
Other
Other facts
- Listing agreement: Exclusive Right To Sell
- Ownership: Fee Simple
Price history
| Date | Event | Price |
|---|---|---|
| 5/20/2025 | Sold | $630,000+6.8%$344/sqft |
Source: | ||
| 4/14/2025 | Pending sale | $589,999$322/sqft |
Source: | ||
| 4/9/2025 | Listed for sale | $589,999+78.8%$322/sqft |
Source: | ||
| 11/3/2004 | Sold | $329,900$180/sqft |
Source: Public Record Report a problem | ||
Public tax history
| Year | Property taxes | Tax assessment |
|---|---|---|
| 2025 | $6,423 +8.9% | $533,880 +9.1% |
| 2024 | $5,900 +10.1% | $489,430 +7.3% |
| 2023 | $5,361 +5.1% | $456,020 +6.5% |
Find assessor info on the county website
Neighborhood: South Lakes Dr - Soapstone Dr
Nearby schools
GreatSchools rating
- 5/10Terraset Elementary SchoolGrades: PK-6Distance: 0.3 mi
- 6/10Hughes Middle SchoolGrades: 7-8Distance: 0.4 mi
- 6/10South Lakes High SchoolGrades: 9-12Distance: 0.3 mi
Schools provided by the listing agent
- District: Fairfax County Public Schools
Source: Bright MLS. This data may not be complete. We recommend contacting the local school district to confirm school assignments for this home.
Get a cash offer in 3 minutes
Find out how much your home could sell for in as little as 3 minutes with a no-obligation cash offer.
Estimated market value
$625,000

