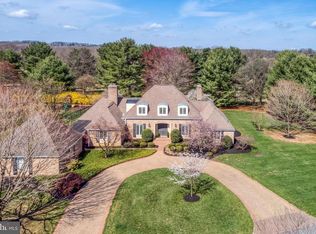Beautifully renovated c. 1853 Victorian manse on private 17.39 acres in the Falls Road Corridor. Gracious Foyer w/sweeping staircase flows to Hall w/fireplace. Library w/bookcases & fireplace, formal, Dining Room w/fireplace & French doors to Veranda. Family Room w/fireplace & French doors to Veranda flows to gourmet Kitchen also w/French doors to Veranda. Seating area w/bookcases on staircase landing leads to huge 2nd Floor Hall w/large seating area. Master Suite includes Sitting Room w/fireplace & window seat, Master Bedroom, walk-in closets & marble spa Bath. 6 additional Bedrooms, 1 w/fireplace & 3 updated Baths + 2nd Floor Laundry. Lower Level Recreation Room. Full-width rear Veranda overlooks gardens & heated Pool w/Spa & Pergola. Beautiful Guest House w/vaulted Great Room, Kitchenette & full Bath. Gorgeous grounds, gardens, sweeping lawns & meadows. One additional building right on the main house parcel. Subject to Buyer's confirmation.
This property is off market, which means it's not currently listed for sale or rent on Zillow. This may be different from what's available on other websites or public sources.
