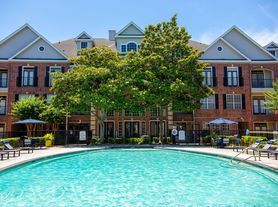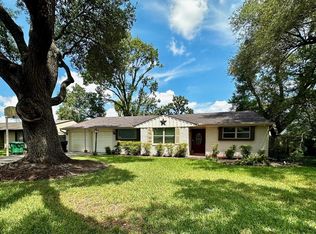Welcome to this 3 bedroom 2 and a half bathroom with study in Village West. High ceilings with plenty of natural light. A large study across from the primary bedroom. New tile flooring in living room, and dining room. Stairs replaced with wood flooring. Stainless steel appliances in the kitchen, along with quartz and granite countertops. Fully fenced backyard with plenty of space. Two-car detached garage with a workbench at the end of a long single-wide driveway for plenty of additional parking. Conveniently located close to Terry Hershey Park with a short drive to City Center and Memorial City Mall. Must-see property!
Copyright notice - Data provided by HAR.com 2022 - All information provided should be independently verified.
House for rent
$2,850/mo
11530 Ella Lee Ln, Houston, TX 77077
3beds
2,618sqft
Price may not include required fees and charges.
Singlefamily
Available now
-- Pets
Electric, zoned, ceiling fan
Electric dryer hookup laundry
2 Parking spaces parking
Natural gas, zoned, fireplace
What's special
- 66 days |
- -- |
- -- |
Travel times
Looking to buy when your lease ends?
Consider a first-time homebuyer savings account designed to grow your down payment with up to a 6% match & a competitive APY.
Facts & features
Interior
Bedrooms & bathrooms
- Bedrooms: 3
- Bathrooms: 3
- Full bathrooms: 2
- 1/2 bathrooms: 1
Rooms
- Room types: Breakfast Nook, Office
Heating
- Natural Gas, Zoned, Fireplace
Cooling
- Electric, Zoned, Ceiling Fan
Appliances
- Included: Dishwasher, Disposal, Dryer, Microwave, Oven, Refrigerator, Stove, Washer
- Laundry: Electric Dryer Hookup, Gas Dryer Hookup, In Unit, Washer Hookup
Features
- Ceiling Fan(s), En-Suite Bath, Primary Bed - 1st Floor, Walk-In Closet(s), Wet Bar
- Flooring: Carpet, Tile, Wood
- Has fireplace: Yes
Interior area
- Total interior livable area: 2,618 sqft
Property
Parking
- Total spaces: 2
- Parking features: Covered
- Details: Contact manager
Features
- Stories: 2
- Exterior features: 0 Up To 1/4 Acre, 1 Living Area, Architecture Style: Traditional, Back Yard, Detached, Electric Dryer Hookup, En-Suite Bath, Flooring: Wood, Garage Door Opener, Gas Dryer Hookup, Gas Log, Heating system: Zoned, Heating: Gas, Living Area - 1st Floor, Living/Dining Combo, Lot Features: Back Yard, Subdivided, 0 Up To 1/4 Acre, Patio/Deck, Primary Bed - 1st Floor, Sprinkler System, Subdivided, Tennis Court(s), Trash Pick Up, Utility Room, Walk-In Closet(s), Washer Hookup, Wet Bar, Window Coverings
Details
- Parcel number: 1110970000011
Construction
Type & style
- Home type: SingleFamily
- Property subtype: SingleFamily
Condition
- Year built: 1984
Community & HOA
Community
- Features: Tennis Court(s)
HOA
- Amenities included: Tennis Court(s)
Location
- Region: Houston
Financial & listing details
- Lease term: Long Term,12 Months
Price history
| Date | Event | Price |
|---|---|---|
| 8/26/2025 | Listed for rent | $2,850-3.4%$1/sqft |
Source: | ||
| 8/21/2025 | Listing removed | $2,950$1/sqft |
Source: | ||
| 5/22/2025 | Listed for rent | $2,950+1.7%$1/sqft |
Source: | ||
| 7/12/2024 | Listing removed | -- |
Source: | ||
| 4/7/2024 | Listed for rent | $2,900+16%$1/sqft |
Source: | ||

