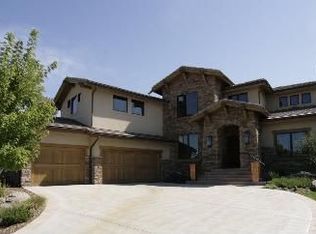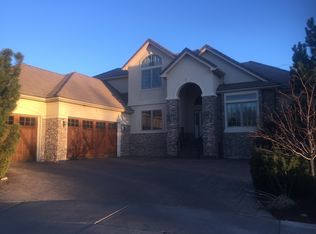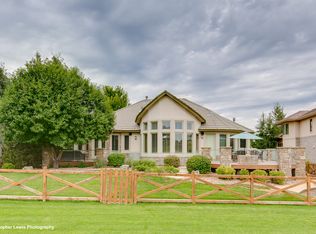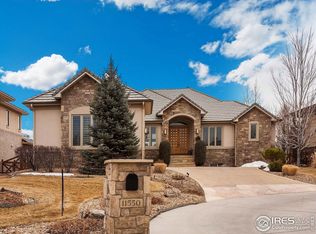Golf Course & Country Club Living Stunning custom home backing to the 15th hole tee box of the prestigious Ranch Country Club Golf Course. This coveted Ranch Reserve property is perfect for entertaining with an open floor plan, vaulted ceilings, fully finished basement, pub style bar and a large back patio with an outdoor gas fire pit opening to the course. The gourmet kitchen includes a professional stainless steel six-burner dual-fuel gas range, custom built-in cabinets, sub-zero refrigerator, pot filler, granite countertops and large island. The main floor Master Suite has private access to the back patio, a large walk-in closet and features a five-piece bath with jetted tub and large shower with dual shower heads. The breathtaking course views can be enjoyed from inside the home thanks to the enormous floor to ceiling windows in the main living area. The Ranch Country Club and Restaurant were just remodeled and offer: Golf, Tennis, Pool and Social memberships.
This property is off market, which means it's not currently listed for sale or rent on Zillow. This may be different from what's available on other websites or public sources.



