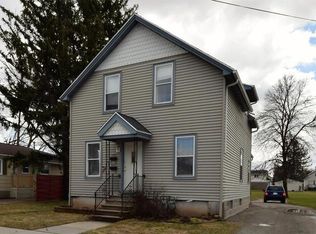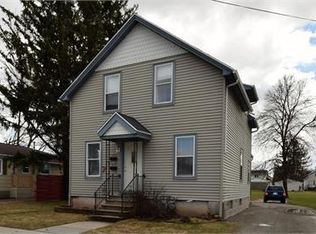Sold
$230,500
1153 W 7th Ave, Oshkosh, WI 54902
4beds
1,711sqft
Single Family Residence
Built in 1920
0.27 Acres Lot
$232,500 Zestimate®
$135/sqft
$1,946 Estimated rent
Home value
$232,500
$221,000 - $244,000
$1,946/mo
Zestimate® history
Loading...
Owner options
Explore your selling options
What's special
This charming home beautifully blends classic features with modern updates in a prime South Side location. Offering 4 bedrooms and 2.5 baths, it boasts an open-concept layout, perfect for entertaining. The master suite includes a full bath and walk-in closet, while the main floor features a spacious living room. Upstairs, a cozy family room provides additional living space, and the second-floor laundry adds convenience. Set on a 0.27-acre lot, the fenced-in backyard is ideal for outdoor activities. Showings begin March 9, 2025. Sellers requires a May 15th closing and 48-hour binding acceptance.
Zillow last checked: 8 hours ago
Listing updated: May 31, 2025 at 03:26am
Listed by:
Kris Janasik OFF-D:920-420-1531,
Realty One Group Haven
Bought with:
Kathie Landro
LPT Realty
Source: RANW,MLS#: 50304600
Facts & features
Interior
Bedrooms & bathrooms
- Bedrooms: 4
- Bathrooms: 3
- Full bathrooms: 2
- 1/2 bathrooms: 1
Bedroom 1
- Level: Upper
- Dimensions: 15x13
Bedroom 2
- Level: Upper
- Dimensions: 12x10
Bedroom 3
- Level: Main
- Dimensions: 10x10
Bedroom 4
- Level: Main
- Dimensions: 10x9
Family room
- Level: Upper
- Dimensions: 12x10
Formal dining room
- Level: Main
- Dimensions: 13x11
Kitchen
- Level: Main
- Dimensions: 15x11
Living room
- Level: Main
- Dimensions: 15x14
Heating
- Forced Air
Cooling
- Forced Air, Central Air
Appliances
- Included: Dishwasher, Disposal, Dryer, Range, Refrigerator, Washer
Features
- Cable Available, High Speed Internet, Walk-In Closet(s), Formal Dining
- Basement: Full
- Has fireplace: No
- Fireplace features: None
Interior area
- Total interior livable area: 1,711 sqft
- Finished area above ground: 1,711
- Finished area below ground: 0
Property
Parking
- Total spaces: 1
- Parking features: Detached
- Garage spaces: 1
Accessibility
- Accessibility features: 1st Floor Bedroom, 1st Floor Full Bath
Features
- Patio & porch: Patio
Lot
- Size: 0.27 Acres
Details
- Parcel number: 0606410000
- Zoning: Residential
- Special conditions: Arms Length
Construction
Type & style
- Home type: SingleFamily
- Architectural style: Farmhouse
- Property subtype: Single Family Residence
Materials
- Aluminum Siding, Vinyl Siding
- Foundation: Stone
Condition
- New construction: No
- Year built: 1920
Utilities & green energy
- Sewer: Public Sewer
- Water: Public
Community & neighborhood
Location
- Region: Oshkosh
Price history
| Date | Event | Price |
|---|---|---|
| 8/5/2025 | Listing removed | $231,000$135/sqft |
Source: | ||
| 7/16/2025 | Contingent | $231,000$135/sqft |
Source: | ||
| 6/20/2025 | Listed for sale | $231,000+0.2%$135/sqft |
Source: RANW #50310270 | ||
| 5/30/2025 | Sold | $230,500+0.3%$135/sqft |
Source: RANW #50304600 | ||
| 5/30/2025 | Pending sale | $229,900$134/sqft |
Source: RANW #50304600 | ||
Public tax history
| Year | Property taxes | Tax assessment |
|---|---|---|
| 2024 | $3,460 +4.7% | $197,100 +75% |
| 2023 | $3,305 +1.1% | $112,600 |
| 2022 | $3,269 | $112,600 |
Find assessor info on the county website
Neighborhood: 54902
Nearby schools
GreatSchools rating
- 5/10Franklin ElementaryGrades: K-5Distance: 0.2 mi
- 7/10Tipler Middle SchoolGrades: 6-8Distance: 0.5 mi
- 7/10West High SchoolGrades: 9-12Distance: 0.9 mi

Get pre-qualified for a loan
At Zillow Home Loans, we can pre-qualify you in as little as 5 minutes with no impact to your credit score.An equal housing lender. NMLS #10287.

