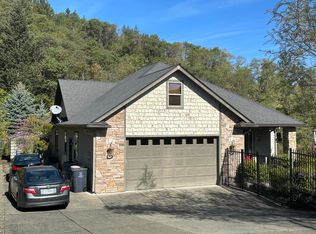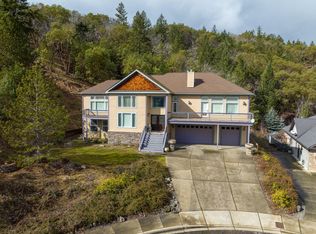Sold for $682,500 on 07/24/24
Street View
$682,500
1153 Sunburst Way, Grants Pass, OR 97526
3beds
2baths
3,460sqft
Unknown
Built in 2003
-- sqft lot
$768,400 Zestimate®
$197/sqft
$3,107 Estimated rent
Home value
$768,400
$699,000 - $845,000
$3,107/mo
Zestimate® history
Loading...
Owner options
Explore your selling options
What's special
1153 Sunburst Way, Grants Pass, OR 97526 contains 3,460 sq ft and was built in 2003. It contains 3 bedrooms and 2 bathrooms. This home last sold for $682,500 in July 2024.
The Zestimate for this house is $768,400. The Rent Zestimate for this home is $3,107/mo.
Facts & features
Interior
Bedrooms & bathrooms
- Bedrooms: 3
- Bathrooms: 2
Heating
- Forced air
Features
- Basement: Partially finished
- Has fireplace: Yes
Interior area
- Total interior livable area: 3,460 sqft
Property
Parking
- Parking features: Garage - Attached
Features
- Exterior features: Other
Lot
- Size: 0.76 Acres
Details
- Parcel number: 360507BA00016000
Construction
Type & style
- Home type: Unknown
Materials
- Roof: Composition
Condition
- Year built: 2003
Community & neighborhood
Location
- Region: Grants Pass
Price history
| Date | Event | Price |
|---|---|---|
| 7/24/2024 | Sold | $682,500+15.7%$197/sqft |
Source: Public Record | ||
| 10/19/2005 | Sold | $590,000$171/sqft |
Source: Public Record | ||
Public tax history
| Year | Property taxes | Tax assessment |
|---|---|---|
| 2024 | $7,645 +3% | $566,570 +3% |
| 2023 | $7,425 +2.6% | $550,070 |
| 2022 | $7,238 +7.3% | $550,070 +6.1% |
Find assessor info on the county website
Neighborhood: 97526
Nearby schools
GreatSchools rating
- 5/10Highland Elementary SchoolGrades: K-5Distance: 0.6 mi
- 7/10North Middle SchoolGrades: 6-8Distance: 0.7 mi
- 8/10Grants Pass High SchoolGrades: 9-12Distance: 1.7 mi

Get pre-qualified for a loan
At Zillow Home Loans, we can pre-qualify you in as little as 5 minutes with no impact to your credit score.An equal housing lender. NMLS #10287.

