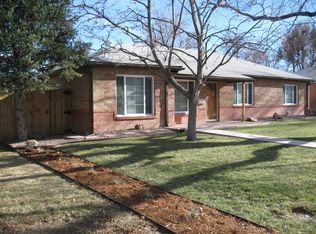Sold for $489,999 on 10/21/24
$489,999
1153 Scranton Street, Aurora, CO 80011
3beds
1,621sqft
Single Family Residence
Built in 1952
8,451 Square Feet Lot
$472,300 Zestimate®
$302/sqft
$2,515 Estimated rent
Home value
$472,300
$439,000 - $510,000
$2,515/mo
Zestimate® history
Loading...
Owner options
Explore your selling options
What's special
Welcome to 1153 Scranton St, where modern elegance meets everyday comfort. This fully updated home offers three spacious bedrooms and two beautifully designed bathrooms, all within an open floor plan that seamlessly blends style and functionality. The two living rooms provide ample space for relaxation or entertaining, while the updated laundry/mud room adds a touch of convenience to your daily routine. With brand-new appliances and modern updates throughout, every detail has been thoughtfully considered to create a warm, inviting atmosphere. The sleek and sophisticated finishes in the bathrooms and throughout the home are sure to impress, making this residence a true standout in the neighborhood. Come see the blend of elegant design and practical living that 1153 Scranton St offers.
Key Features:
- Central AC Unit in property
- New roof
- New furnace
- New gutters
- Covered Patio
- Less than 1.5 miles from UCHealth & Childrens Hospital
- Fast access to I-225
- Nearby shopping centers
Zillow last checked: 8 hours ago
Listing updated: October 22, 2024 at 11:32am
Listed by:
Ana Maldonado 720-937-4784 anamaldo28@gmail.com,
Century 21 Top Dog Properties
Bought with:
Alicia Luevano, 100076167
Brokers Guild Real Estate
Source: REcolorado,MLS#: 4748251
Facts & features
Interior
Bedrooms & bathrooms
- Bedrooms: 3
- Bathrooms: 2
- Full bathrooms: 2
- Main level bathrooms: 2
- Main level bedrooms: 3
Primary bedroom
- Level: Main
Bedroom
- Level: Main
Bedroom
- Level: Main
Bathroom
- Level: Main
Bathroom
- Level: Main
Laundry
- Level: Main
Living room
- Level: Main
Living room
- Level: Main
Mud room
- Level: Main
Heating
- Electric, Forced Air
Cooling
- Central Air
Appliances
- Included: Cooktop, Microwave, Oven, Refrigerator
- Laundry: In Unit
Features
- Kitchen Island, No Stairs, Open Floorplan, Primary Suite, Quartz Counters
- Flooring: Carpet, Vinyl
- Windows: Double Pane Windows
- Has basement: No
Interior area
- Total structure area: 1,621
- Total interior livable area: 1,621 sqft
- Finished area above ground: 1,621
Property
Parking
- Total spaces: 4
- Parking features: Concrete
- Details: Off Street Spaces: 4
Accessibility
- Accessibility features: Accessible Approach with Ramp
Features
- Levels: One
- Stories: 1
- Patio & porch: Covered, Front Porch, Patio
- Exterior features: Private Yard, Rain Gutters
- Fencing: Full
Lot
- Size: 8,451 sqft
- Features: Level
Details
- Parcel number: 031057892
- Special conditions: Standard
Construction
Type & style
- Home type: SingleFamily
- Architectural style: A-Frame
- Property subtype: Single Family Residence
Materials
- Brick, Frame
- Roof: Composition
Condition
- Updated/Remodeled
- Year built: 1952
Utilities & green energy
- Sewer: Public Sewer
- Water: Public
- Utilities for property: Natural Gas Available
Community & neighborhood
Security
- Security features: Carbon Monoxide Detector(s), Smoke Detector(s)
Location
- Region: Aurora
- Subdivision: Hoffman Town
Other
Other facts
- Listing terms: Cash,Conventional,FHA,VA Loan
- Ownership: Individual
Price history
| Date | Event | Price |
|---|---|---|
| 10/21/2024 | Sold | $489,999$302/sqft |
Source: | ||
| 9/4/2024 | Pending sale | $489,999$302/sqft |
Source: | ||
| 8/28/2024 | Listed for sale | $489,999+40%$302/sqft |
Source: | ||
| 7/15/2024 | Sold | $350,000+228.6%$216/sqft |
Source: | ||
| 4/8/2008 | Sold | $106,500-31.2%$66/sqft |
Source: Public Record | ||
Public tax history
| Year | Property taxes | Tax assessment |
|---|---|---|
| 2024 | $2,297 +12.9% | $24,710 -13.8% |
| 2023 | $2,034 -3.1% | $28,670 +41.6% |
| 2022 | $2,099 | $20,253 -2.8% |
Find assessor info on the county website
Neighborhood: Jewell Heights - Hoffman Heights
Nearby schools
GreatSchools rating
- 3/10Vaughn Elementary SchoolGrades: PK-5Distance: 0.3 mi
- 4/10Aurora Central High SchoolGrades: PK-12Distance: 0.6 mi
- 4/10North Middle School Health Sciences And TechnologyGrades: 6-8Distance: 1.1 mi
Schools provided by the listing agent
- Elementary: Vaughn
- Middle: South
- High: Aurora Central
- District: Adams-Arapahoe 28J
Source: REcolorado. This data may not be complete. We recommend contacting the local school district to confirm school assignments for this home.
Get a cash offer in 3 minutes
Find out how much your home could sell for in as little as 3 minutes with a no-obligation cash offer.
Estimated market value
$472,300
Get a cash offer in 3 minutes
Find out how much your home could sell for in as little as 3 minutes with a no-obligation cash offer.
Estimated market value
$472,300
